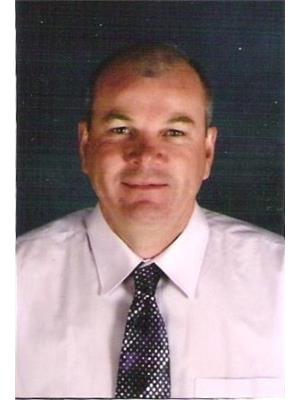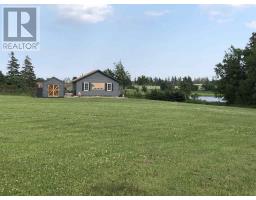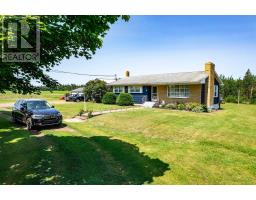36 Meadowbank Road, Cornwall, Prince Edward Island, CA
Address: 36 Meadowbank Road, Cornwall, Prince Edward Island
Summary Report Property
- MKT ID202427782
- Building TypeHouse
- Property TypeSingle Family
- StatusBuy
- Added6 weeks ago
- Bedrooms3
- Bathrooms2
- Area1602 sq. ft.
- DirectionNo Data
- Added On05 Dec 2024
Property Overview
3-Bedroom Bungalow in Prime Location ? Main Level: Features 3 spacious bedrooms, a comfortable living area, and a beautifully updated kitchen with modern finishes. ? Lower Level: Includes a large family room and a convenient half bath, perfect for gatherings or extra living space. ? Location: Ideally situated close to all amenities: ? 2 schools within walking distance ? Grocery stores nearby ? Rink with a fitness centre ? Churches in the vicinity ? Only 10 minutes to Charlottetown! ? Renovations: This home has been completely updated, including: ? New roof ? Updated windows and doors ? New flooring throughout ? Freshly paved driveway ? New water heater ? Upgraded electrical panel ? Modernized kitchen ? Heating: Efficiently heated with a combination of electric, oil, and a cozy wood stove. ? Additional Features: Equipped with a Venmar ventilation system for optimal air quality. This move-in-ready home offers both modern updates and a convenient location, making it perfect for families or anyone seeking a balance of comfort and accessibility. (id:51532)
Tags
| Property Summary |
|---|
| Building |
|---|
| Level | Rooms | Dimensions |
|---|---|---|
| Lower level | Family room | 21.10 x 16 |
| Laundry / Bath | 24.4 x 10.4 Mudroom | |
| Main level | Kitchen | 11 x 9 |
| Living room | 14.6 x 13 | |
| Dining room | 10 x 10 | |
| Primary Bedroom | 10 x 10 x 10.4 | |
| Bedroom | 10.4 x 8.4 | |
| Bedroom | 9.9 x 9.5 | |
| Bath (# pieces 1-6) | 9.4 x 5 |
| Features | |||||
|---|---|---|---|---|---|
| Attached Garage | Paved Yard | Stove | |||
| Dishwasher | Dryer - Electric | Washer | |||
| Refrigerator | |||||











































