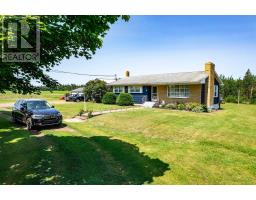50 Samantha Lane, Cornwall, Prince Edward Island, CA
Address: 50 Samantha Lane, Cornwall, Prince Edward Island
Summary Report Property
- MKT ID202424798
- Building TypeHouse
- Property TypeSingle Family
- StatusBuy
- Added6 weeks ago
- Bedrooms3
- Bathrooms2
- Area1288 sq. ft.
- DirectionNo Data
- Added On06 Dec 2024
Property Overview
This newly constructed duplex offers a modern, spacious design ideal for comfortable living. Spanning 1,288 square feet, the home features three bedrooms and two bathrooms, including a primary suite with two walk-in closets and a luxurious ensuite with a double vanity and linen closet. The open-concept layout seamlessly connects the living, dining, and kitchen areas, enhanced by a central five and a half foot kitchen island, soft-close drawers, and ample counter space for meal prep and entertaining. Large closets throughout provide abundant storage options, while the attached heated double-car garage adds convenience. The home?s thoughtful construction includes an ICF party wall for sound suppression and energy efficiency, slab foundation for durability, and a centralized ductless heat pump paired with modern baseboard electric heat for year-round comfort. Outdoors, enjoy quiet mornings on the front covered veranda or relax on the private back deck. Experience the golden standard with this quality-built duplex, designed with both functionality and style in mind helping create your ideal living space. (id:51532)
Tags
| Property Summary |
|---|
| Building |
|---|
| Level | Rooms | Dimensions |
|---|---|---|
| Main level | Kitchen | 11 x 10.1 |
| Dining room | 21.11.5 x 15 | |
| Living room | Combined | |
| Primary Bedroom | 14.6 x 12 | |
| Ensuite (# pieces 2-6) | 13.2 x 6.6 | |
| Other | 7.2 x 6.6 | |
| Other | 6.1 x 3.8 | |
| Bedroom | 12.8 x 10.8 | |
| Bedroom | 11.8 x 10.6 | |
| Bath (# pieces 1-6) | 9.2 x 5.10 | |
| Laundry room | 6.3 x 3.6 |
| Features | |||||
|---|---|---|---|---|---|
| Level | Attached Garage | Heated Garage | |||
| Paved Yard | Oven - Electric | Dishwasher | |||
| Dryer - Electric | Washer | Microwave Range Hood Combo | |||
| Refrigerator | Air exchanger | ||||




























