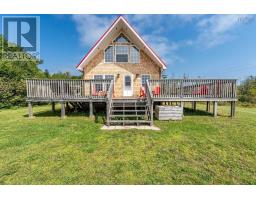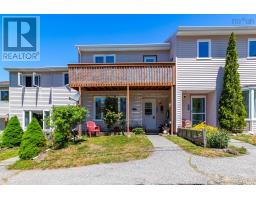519 Harbour View Crescent, Cornwallis Park, Nova Scotia, CA
Address: 519 Harbour View Crescent, Cornwallis Park, Nova Scotia
Summary Report Property
- MKT ID202416985
- Building TypeRow / Townhouse
- Property TypeSingle Family
- StatusBuy
- Added18 weeks ago
- Bedrooms3
- Bathrooms2
- Area1411 sq. ft.
- DirectionNo Data
- Added On17 Jul 2024
Property Overview
Step into sophistication with this premier, exquisitely upgraded 3-level townhouse condo overlooking the breathtaking Annapolis Basin. This elegant home is nestled in a serene community by the scenic waterfront and white sand beach with public access, offering a blend of comfort and unrivaled living experience. Upon entering, you're greeted by impressive Malibu hardwood floors on the main level that complement the open and inviting atmosphere. The bright and open kitchen and dining area, equipped with updated appliances, provides seamless access to a private back garden. This outdoor haven features meticulously curated gardens and a pergola area, perfect for hosting barbecues and gatherings. The chic living room is enhanced by a cutting-edge electric Dimplex fireplace set in a stylish mantle, offering warmth or ambiance for any occasion. Ascending to the upper level, you'll find three bedrooms and a substantial bathroom that has been well updated and has a new vanity, melding style with functionality. The lower level introduces a versatile family/games room, which could also serve as an office or a fourth bedroom, alongside an updated half bath with fresh fixtures. This area leads out to another exquisite perennial garden, adding to the property's charm. Standing as the ultimate upgraded unit within its community, this condo exemplifies style and living well. Every detail in this home promising a lifestyle of comfort, this is your opportunity to own an impeccable unit. Contact us to schedule your private viewing and step into the lifestyle you deserve. (id:51532)
Tags
| Property Summary |
|---|
| Building |
|---|
| Level | Rooms | Dimensions |
|---|---|---|
| Second level | Bedroom | 8.5 x 11.2 |
| Bath (# pieces 1-6) | 5.4 x 7.3 | |
| Bedroom | 15.6 x 8 | |
| Bedroom | 11.9 x 7.8 | |
| Lower level | Mud room | 6.9 x 8.1 |
| Bath (# pieces 1-6) | 5.5 x 4.7 | |
| Family room | 8.2 x 21 - jog | |
| Storage | 3 x 4.6 | |
| Utility room | 8.7 x 8.7 x 7 x 6 | |
| Main level | Kitchen | 14 x 9.4 |
| Dining room | 10.3 x 12.8 | |
| Living room | 11 x 16.2 |
| Features | |||||
|---|---|---|---|---|---|
| Parking Space(s) | Barbeque | Stove | |||
| Dryer | Washer | Refrigerator | |||
| Walk out | Heat Pump | ||||














































