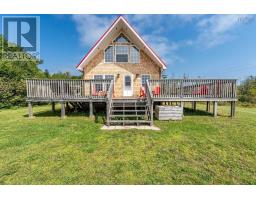2461 Granville Road, Karsdale, Nova Scotia, CA
Address: 2461 Granville Road, Karsdale, Nova Scotia
Summary Report Property
- MKT ID202408995
- Building TypeHouse
- Property TypeSingle Family
- StatusBuy
- Added13 weeks ago
- Bedrooms2
- Bathrooms1
- Area2804 sq. ft.
- DirectionNo Data
- Added On22 Aug 2024
Property Overview
Welcome to a truly breathtaking and bespoke home, meticulously renovated and redesigned with the discerning buyer in mind. This magnificent retreat, boasting a designer's touch, comes fully furnished (excluding personal items and select art pieces). Nestled on just over 16.5 acres of land, this property evokes the essence of a private resort. Feel enveloped in tranquility as the estate is thoughtfully fenced, creating a sanctuary to relish in the calm and serenity of your surroundings. Not only does this property offer a luxurious main home, but it also presents additional living quarters in the form of a small cottage and two bunkies. Adding to the allure, a newly constructed 3-car garage beckons with its full wiring and dedicated 200 amp panel. No detail has been overlooked on this remarkable property. The attention to perfection extends beyond the home's walls, with meticulously manicured gardens that adorn the grounds and enchanting ponds that will captivate any nature lover. This is a true paradise where every aspect has been thoughtfully considered. The combination of unrivaled privacy, sheer luxury, and breathtaking natural beauty sets this property apart from all others. Prepare to be captivated by the sheer magnificence that awaits. Contact the agent of your choice for a private viewing today! (id:51532)
Tags
| Property Summary |
|---|
| Building |
|---|
| Level | Rooms | Dimensions |
|---|---|---|
| Basement | Bedroom | 14.6x25.11 |
| Family room | 27.11x13.2 | |
| Laundry room | 13x4.8 | |
| Great room | 27.11x12.9 | |
| Main level | Foyer | 6.10x102 |
| Kitchen | 13x10.6 | |
| Dining room | 16.5x12.11 | |
| Living room | 17x17 | |
| Bedroom | 18.2x12.9 | |
| Bath (# pieces 1-6) | 5.8x10.1 | |
| Family room | 15.9x27.6 |
| Features | |||||
|---|---|---|---|---|---|
| Garage | Detached Garage | Gravel | |||
| Cooktop - Electric | Oven - Electric | Refrigerator | |||
| Walk out | Heat Pump | ||||































































