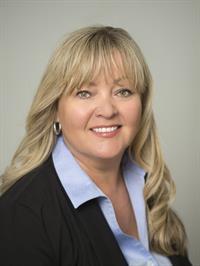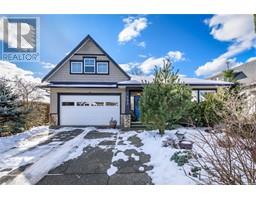109 1050 Braidwood Rd Braidwood Manor, Courtenay, British Columbia, CA
Address: 109 1050 Braidwood Rd, Courtenay, British Columbia
Summary Report Property
- MKT ID973897
- Building TypeApartment
- Property TypeSingle Family
- StatusBuy
- Added26 weeks ago
- Bedrooms2
- Bathrooms1
- Area834 sq. ft.
- DirectionNo Data
- Added On22 Aug 2024
Property Overview
Very private ground level condo close to all amenities in Courtenay. This spacious 2 bedroom 1 bath corner unit has a private patio with the common area behind grassed and fenced in. Easy access just steps from secure front entry of building. Step into the entry with 2 closets and a storage room and the room opens to the large living room with sliding doors to the patio. The sunny kitchen has a window overlooking the fenced side yard and has stainless steel appliances. The dining room has 2 windows to create a nice cross breeze. The primary bedroom is spacious and bright and the second bedroom is also good size. This unit is move in ready with neutral paint colours and vinyl plank flooring. Designated parking stall comes with this unit and there's a laundry room just down the hall. No age restriction, no rental restrictions and is pet friendly to 2 dogs with no size restriction! Invest now since renovations are coming to increase the value of this building. (id:51532)
Tags
| Property Summary |
|---|
| Building |
|---|
| Land |
|---|
| Level | Rooms | Dimensions |
|---|---|---|
| Main level | Storage | 6'7 x 5'1 |
| Bathroom | 6'3 x 9'2 | |
| Bedroom | 8'1 x 10'7 | |
| Primary Bedroom | 9'10 x 12'6 | |
| Kitchen | 8'0 x 8'3 | |
| Dining room | 11'5 x 9'2 | |
| Living room | 17'0 x 14'11 |
| Features | |||||
|---|---|---|---|---|---|
| Central location | Level lot | Other | |||
| Open | None | ||||














































