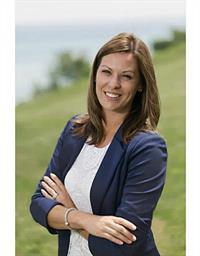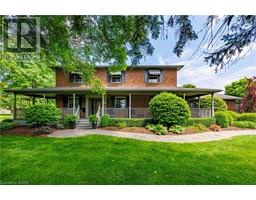1451 COLONEL TALBOT Road Courtland, Courtland, Ontario, CA
Address: 1451 COLONEL TALBOT Road, Courtland, Ontario
Summary Report Property
- MKT ID40629744
- Building TypeHouse
- Property TypeSingle Family
- StatusBuy
- Added12 weeks ago
- Bedrooms5
- Bathrooms4
- Area3697 sq. ft.
- DirectionNo Data
- Added On25 Aug 2024
Property Overview
This immaculate 5-bedroom, 4-bathroom, 2-story family home sits on a beautifully manicured 1/2 acre lot and features a grand foyer with 17-foot ceilings and large custom windows. The open-concept eat-in kitchen boasts granite countertops and a formal dining area, while the living room offers 11-foot ceilings with crown molding, a gas fireplace, and French doors leading to a covered outdoor patio with a custom-built BBQ. The luxurious primary suite includes a 5-piece en-suite bathroom, in-floor heating, a spa tub, a large walk-in closet, and a sitting area. The lower level offers two additional bedrooms, a home gym, and a spacious entertainment area with a projector screen and natural gas fireplace. Additional features include main floor laundry, a house-wide sound system, a triple paved laneway, an attached double car garage, and an in-ground sprinkler system. Just a short drive to Tillsonburg, this home is a must-see for those seeking luxury and comfort. (id:51532)
Tags
| Property Summary |
|---|
| Building |
|---|
| Land |
|---|
| Level | Rooms | Dimensions |
|---|---|---|
| Second level | Sitting room | 11'7'' x 11'11'' |
| Full bathroom | 8'7'' x 15'3'' | |
| Primary Bedroom | 15'5'' x 15'2'' | |
| Bedroom | 13'6'' x 12'0'' | |
| 4pc Bathroom | 8'4'' x 7'9'' | |
| Bedroom | 11'3'' x 11'7'' | |
| Basement | Gym | 12'6'' x 14'7'' |
| Family room | 13'7'' x 17'8'' | |
| Bedroom | 10'2'' x 13'7'' | |
| 3pc Bathroom | 8'8'' x 7'7'' | |
| Bedroom | 11'5'' x 10'10'' | |
| Main level | Pantry | 4'9'' x 5'11'' |
| Laundry room | 10'7'' x 9'8'' | |
| 3pc Bathroom | 8'1'' x 5'8'' | |
| Dining room | 15'0'' x 11'7'' | |
| Kitchen | 11'0'' x 11'6'' | |
| Breakfast | 11'2'' x 13'11'' | |
| Foyer | 8'6'' x 9'6'' | |
| Living room | 13'10'' x 18'0'' |
| Features | |||||
|---|---|---|---|---|---|
| Paved driveway | Country residential | Automatic Garage Door Opener | |||
| Attached Garage | Central Vacuum | Dishwasher | |||
| Dryer | Microwave | Refrigerator | |||
| Water softener | Water purifier | Washer | |||
| Microwave Built-in | Gas stove(s) | Window Coverings | |||
| Garage door opener | Central air conditioning | ||||






















































