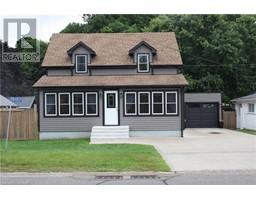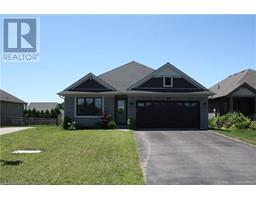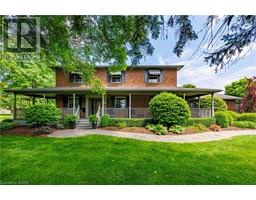245 MAIN Street Courtland, Courtland, Ontario, CA
Address: 245 MAIN Street, Courtland, Ontario
Summary Report Property
- MKT ID40624689
- Building TypeHouse
- Property TypeSingle Family
- StatusBuy
- Added12 weeks ago
- Bedrooms4
- Bathrooms2
- Area1445 sq. ft.
- DirectionNo Data
- Added On24 Aug 2024
Property Overview
Welcome to Main Street Courtland. Here you'll find a very nicely updated and renovated family home with a big yard and lots of room for parking. Features include a spacious eat in kitchen with patio walk out to a private deck, a big living room for family get togethers, main floor bedroom, bathroom and Laundry plus additional bedrooms upstairs. Lower level is unfinished and offers tons of room for future rec room, additional bedroom space and has a separate walk out staircase leading to back yard. This house has a newer metal roof, new siding, soffit and facia. Updated gas furnace and central air. Updated electrical and plumbing. Perfect for young family looking to purchase their first home. Located just minutes from Tillsonburg and about 25 minutes to Woodstock. Room measurements are from and to longest point. Detached garage is currently being used for storage, there is room to improve this building, could make an excellent workshop. Measures 14 feet x 30 feet. Property taxes are just over $2300 a year. This house is very clean, smoke and pet free. Ready for new Owners. (id:51532)
Tags
| Property Summary |
|---|
| Building |
|---|
| Land |
|---|
| Level | Rooms | Dimensions |
|---|---|---|
| Second level | Bedroom | 8'4'' x 17'3'' |
| Bedroom | 11'10'' x 13'2'' | |
| 2pc Bathroom | 5'3'' x 4'2'' | |
| Bedroom | 17'6'' x 11'6'' | |
| Main level | Laundry room | 5'7'' x 14'0'' |
| 4pc Bathroom | 12'1'' x 7'8'' | |
| Bedroom | 12'1'' x 9'2'' | |
| Living room | 17'4'' x 13'9'' | |
| Eat in kitchen | 17'3'' x 14'9'' |
| Features | |||||
|---|---|---|---|---|---|
| Crushed stone driveway | Sump Pump | Detached Garage | |||
| Dishwasher | Microwave | Refrigerator | |||
| Stove | Central air conditioning | ||||



































