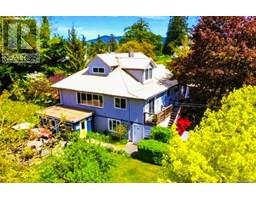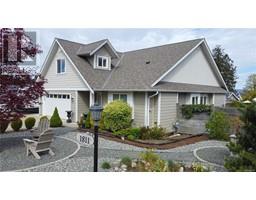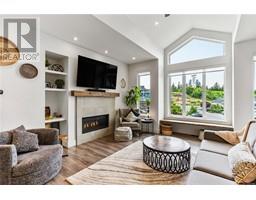1591 Simon Pl Cowichan Bay, Cowichan Bay, British Columbia, CA
Address: 1591 Simon Pl, Cowichan Bay, British Columbia
Summary Report Property
- MKT ID970782
- Building TypeHouse
- Property TypeSingle Family
- StatusBuy
- Added18 weeks ago
- Bedrooms4
- Bathrooms3
- Area2468 sq. ft.
- DirectionNo Data
- Added On17 Jul 2024
Property Overview
This 2005 built home at the end of a quiet cul-de-sac is in great condition with lots of recent upgrades & improvements. It features 3 bedrooms & 2 bathrooms on the upper floor with vaulted ceilings, birch floors, formal living room with natural gas fireplace, large kitchen with eat at peninsula, gas stove & cozy dining room adjoining the kitchen. French doors provide access to two large decks, one of which is fully covered for year round use. The slightly pie shaped lot provides most of the lot size in the back yard with hot tub, garden beds, a fire pit, fruit trees (apple and plum), a tree house, 2 sheds and spacious lawn for kids and pets. Mature strawberries, raspberries and blueberry bushes are in the garden. The large master bedroom is a fabulous retreat for mom & dad with 2 custom closets & a large 4 piece ensuite with soaker tub. All this within walking distance of ever popular Bench Elementary, trails and playground as well as the restaurants and shops of Cowichan Bay village. Downstairs is a spacious entry with lots of storage and a walk through laundry room that separates a self-contained, above ground, one-bedroom suite. with separate entrance. The suite is currently used as a second kitchen, home gym, guest room and home office but is also perfect for parents, adult children or as a rental. You will love the very cost efficient home with heat pump with natural gas backup furnace, natural gas hot water (recently replaced), and central vacuum and 10' ceilings upstairs. Updated paint and fixtures throughout the main part of the home as well as updated exterior paint. (id:51532)
Tags
| Property Summary |
|---|
| Building |
|---|
| Land |
|---|
| Level | Rooms | Dimensions |
|---|---|---|
| Lower level | Utility room | 5'8 x 6'7 |
| Living room | 15'4 x 12'8 | |
| Laundry room | 5 ft x Measurements not available | |
| Kitchen | Measurements not available x 12 ft | |
| Entrance | 8'1 x 10'5 | |
| Dining room | 10'2 x 12'8 | |
| Bedroom | 9'9 x 10'2 | |
| Bathroom | 4-Piece | |
| Main level | Primary Bedroom | 14'3 x 12'7 |
| Kitchen | 11'11 x 14'3 | |
| Living room | 11'11 x 20'7 | |
| Ensuite | 4-Piece | |
| Dining room | 11'11 x 12'4 | |
| Bedroom | 9'11 x 10'11 | |
| Bedroom | 10'2 x 10'2 | |
| Bathroom | 4-Piece |
| Features | |||||
|---|---|---|---|---|---|
| Central location | Cul-de-sac | Curb & gutter | |||
| Level lot | Other | Marine Oriented | |||
| Hot Tub | Fully air conditioned | ||||


























































