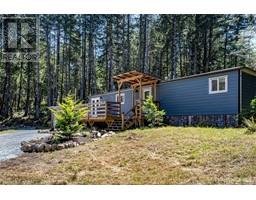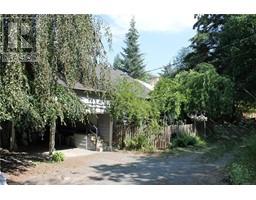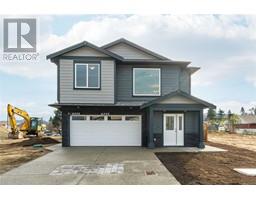7600 Westholme Rd East Duncan, Duncan, British Columbia, CA
Address: 7600 Westholme Rd, Duncan, British Columbia
Summary Report Property
- MKT ID961309
- Building TypeHouse
- Property TypeSingle Family
- StatusBuy
- Added22 weeks ago
- Bedrooms2
- Bathrooms1
- Area953 sq. ft.
- DirectionNo Data
- Added On18 Jun 2024
Property Overview
This 24 acre (9.73 ha) property in rural Westholme, is less than 10 minutes from Duncan. It is part of 60+ acres on 3 separate titles. If you're looking for farming opportunity on Vancouver Island, ten minutes from Duncan, this could be the property for you! The property has a well maintained, nicely finished 2 bed 1 bath modular home, 2 X 6 construction, on a concrete foundation, that includes a new vinyl covered deck, carport, newly painted interior, and new gravel road. There are 2 potential building sites, to construct your dream home and or farm buildings. The farmlands were used for grazing and hay cutting in the past when winter water levels subside. With re- installation of sub-surface drainage, the property could be used for many other agricultural purposes. This location is also well suited to the nature enthusiasts who value privacy, the outdoors, and abundant wildlife. Both Bonsall and Eves Creek, flow through the property. This property has BC Assessment Farm Class resulting in tax savings for the owner / farmer. Buyer to pay GST applicable on this sale. Call your realtor to access a full listing package including soil maps, air photos, zoning bylaw and more. The adjacent lot B is also listed for sale and when combined with lot A maximizes the farming potential of both lots. (id:51532)
Tags
| Property Summary |
|---|
| Building |
|---|
| Land |
|---|
| Level | Rooms | Dimensions |
|---|---|---|
| Main level | Entrance | Measurements not available x 6 ft |
| Dining room | 13 ft x Measurements not available | |
| Storage | 7'8 x 10'5 | |
| Primary Bedroom | 10'7 x 12'7 | |
| Living room | 13 ft x Measurements not available | |
| Kitchen | 13 ft x Measurements not available | |
| Bedroom | 12'7 x 7'9 | |
| Bathroom | 4-Piece |
| Features | |||||
|---|---|---|---|---|---|
| Acreage | Level lot | Southern exposure | |||
| Other | Refrigerator | Stove | |||
| Washer | Dryer | None | |||


















































































