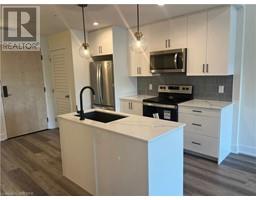121 MARY Street Unit# 219 CL14 - Creemore, Creemore, Ontario, CA
Address: 121 MARY Street Unit# 219, Creemore, Ontario
Summary Report Property
- MKT ID40633498
- Building TypeApartment
- Property TypeSingle Family
- StatusRent
- Added13 weeks ago
- Bedrooms2
- Bathrooms2
- AreaNo Data sq. ft.
- DirectionNo Data
- Added On19 Aug 2024
Property Overview
The Brix. Brand new condominium development in the heart of Creemore. You would be the first to occupy this executive unit located on the second floor. Features include over 1000 square feet of living space with open concept design. Kitchen has quartz counter tops, stainless appliances, refrigerator with ice maker and water dispenser, laundry located off of kitchen, 2 bedrooms one with media nook, 2 baths and large south facing balcony. You would have full use of the convenient underground parking with designated locker for storage, access to the gym and access/use of the entertainment room. Minutes walk to downtown shopping and amenities, Farmers Market, parks, trails and tennis court. Cost per month includes the underground parking. Tenant would pay for gas (Wyse) internet service, cable, hydro, water, and sewer. Easy drive to Devils Glen, Collingwood, Wasaga Beach, and Blue Mountains. There is an additional outdoor parking space available for 200/month. (id:51532)
Tags
| Property Summary |
|---|
| Building |
|---|
| Land |
|---|
| Level | Rooms | Dimensions |
|---|---|---|
| Main level | 4pc Bathroom | Measurements not available |
| Media | 9'1'' x 7'0'' | |
| Bedroom | 10'0'' x 9'6'' | |
| Full bathroom | Measurements not available | |
| Primary Bedroom | 12'0'' x 9'4'' | |
| Living room | 8'9'' x 13'5'' | |
| Dining room | 10'11'' x 13'6'' | |
| Kitchen | 8'8'' x 8'5'' |
| Features | |||||
|---|---|---|---|---|---|
| Southern exposure | Balcony | Automatic Garage Door Opener | |||
| Underground | Covered | Visitor Parking | |||
| Dishwasher | Dryer | Refrigerator | |||
| Stove | Water meter | Washer | |||
| Microwave Built-in | Central air conditioning | Exercise Centre | |||
| Party Room | |||||













































