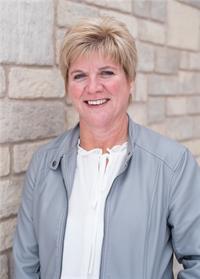121 MARY Street Unit# 414 CL14 - Creemore, Creemore, Ontario, CA
Address: 121 MARY Street Unit# 414, Creemore, Ontario
Summary Report Property
- MKT ID40622335
- Building TypeApartment
- Property TypeSingle Family
- StatusRent
- Added13 weeks ago
- Bedrooms2
- Bathrooms1
- AreaNo Data sq. ft.
- DirectionNo Data
- Added On22 Aug 2024
Property Overview
Discover the perfect blend of modern elegance and convenience in this brand-new, never-lived-in 1-bedroom condo with a den. This pristine unit features an open-concept layout, seamlessly integrating the living, dining, and kitchen areas, creating a spacious and inviting atmosphere. Step out onto your private balcony, which is ideal for enjoying your morning coffee or unwinding in the evening. The den offers a versatile space, perfect for a home office, guest room, or additional storage. Located in a desirable community with access to top-notch amenities, this condo is ready to become your next home. Don't miss the opportunity to lease this stunning, move-in-ready space. Underground parking for one car plus lots of visitor parking spaces. Unit is also available for short term ( 30 days or more). Ask for more information. (id:51532)
Tags
| Property Summary |
|---|
| Building |
|---|
| Land |
|---|
| Level | Rooms | Dimensions |
|---|---|---|
| Main level | Bonus Room | 12'5'' x 7' |
| Laundry room | Measurements not available | |
| 4pc Bathroom | Measurements not available | |
| Den | 8'3'' x 6'9'' | |
| Kitchen | 10'11'' x 10'0'' | |
| Living room/Dining room | 10'6'' x 16'0'' | |
| Bedroom | 9'0'' x 11'0'' |
| Features | |||||
|---|---|---|---|---|---|
| Balcony | No Pet Home | Underground | |||
| None | Dishwasher | Refrigerator | |||
| Washer | Microwave Built-in | Central air conditioning | |||



























