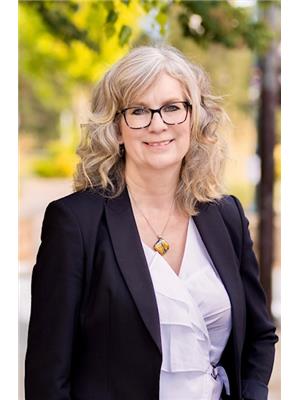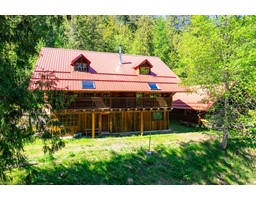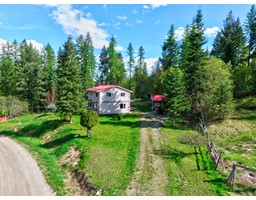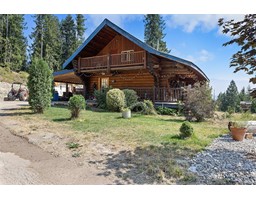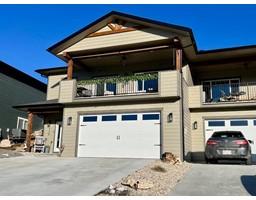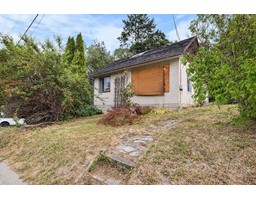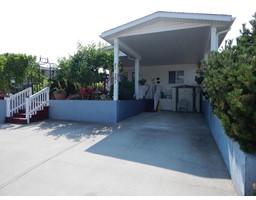1410 BIRCH STREET, Creston, British Columbia, CA
Address: 1410 BIRCH STREET, Creston, British Columbia
Summary Report Property
- MKT ID2479024
- Building TypeHouse
- Property TypeSingle Family
- StatusBuy
- Added14 weeks ago
- Bedrooms3
- Bathrooms3
- Area2200 sq. ft.
- DirectionNo Data
- Added On13 Aug 2024
Property Overview
Nicely updated fully finished home in a terrific location! So many features throughout that you will love - from the open concept kitchen, dining area and living room, to the front sundeck and rear covered deck to add to your outdoor living space. The lower level of the home offers a family room that doubles as a theatre room, a fantastic workshop or man cave, and much more. The layout is flexible to suit your needs. Enjoy the private back yard that boast a fire pit area, true raised garden beds, mature landscaping, and an added bonus - a detached heated workshop! Your parking needs are met with dedicated RV Parking as well as area to park in the carport under the deck; in fact store your motorcycles or bicycles etc in the lower level shop area, there is plenty of room! Location is appealing - to downtown, the library, the dog park and other Creston amenities. Ready for you to move right in, the Sellers can accommodate a quicker possession if needed. Call your REALTOR i? 1/2 for more details on how this home and property can be yours! (id:51532)
Tags
| Property Summary |
|---|
| Building |
|---|
| Level | Rooms | Dimensions |
|---|---|---|
| Lower level | Bedroom | 13'6 x 11'4 |
| Full bathroom | Measurements not available | |
| Family room | 19 x 15 | |
| Workshop | 14 x 13'10 | |
| Storage | 6'10 x 9'3 | |
| Main level | Kitchen | 17 x 10 |
| Living room | 16 x 14 | |
| Primary Bedroom | 11'6 x 12'10 | |
| Den | 11'2 x 8'2 | |
| Bedroom | 11'2 x 8'8 | |
| Full bathroom | Measurements not available | |
| Ensuite | Measurements not available |
| Features | |||||
|---|---|---|---|---|---|
| Private Yard | Dryer | Refrigerator | |||
| Washer | Stove | Dishwasher | |||
| Walk out | Heat Pump | ||||










































































