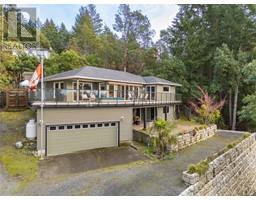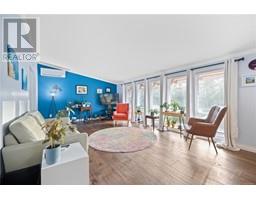20 1500 Anchor Rd Crofton, Crofton, British Columbia, CA
Address: 20 1500 Anchor Rd, Crofton, British Columbia
Summary Report Property
- MKT ID983948
- Building TypeHouse
- Property TypeSingle Family
- StatusBuy
- Added20 hours ago
- Bedrooms3
- Bathrooms2
- Area1601 sq. ft.
- DirectionNo Data
- Added On08 Jan 2025
Property Overview
This three-bedroom, two-bathroom home is located in a quiet subdivision, in the tranquil coastal community of Crofton. This home is just a short stroll away from shops, schools, beaches, parks and offers easy access to the Salt Spring ferry. As you step through the front door, you’ll be greeted by the expansive living area with 14-foot ceilings and an abundance of windows that flood the space with natural light. To complete the main level, you’ll find a formal dining area, a kitchen with a cozy eat-in nook, a laundry room and a half bathroom. Upstairs, you'll find three bedrooms, including the primary suite with a four-piece ensuite bathroom. Additional features of the home include a new hot water tank, new appliances and new heat pump for those hot summer days. The fully fenced backyard is perfect for your family, kids and pets, feeling like your own private oasis with mature trees and the soothing sounds of a creek. An oversized garage and cozy loft with breathtaking ocean views highlight this truly breathtaking property. (id:51532)
Tags
| Property Summary |
|---|
| Building |
|---|
| Land |
|---|
| Level | Rooms | Dimensions |
|---|---|---|
| Second level | Bathroom | 4-Piece |
| Bedroom | 8 ft x 11 ft | |
| Bedroom | 14 ft x 9 ft | |
| Primary Bedroom | 12 ft x 12 ft | |
| Main level | Patio | 15 ft x 12 ft |
| Entrance | 6 ft x 6 ft | |
| Sitting room | 8 ft x 6 ft | |
| Laundry room | 7 ft x 5 ft | |
| Bathroom | 2-Piece | |
| Eating area | 8 ft x 9 ft | |
| Kitchen | 8 ft x 13 ft | |
| Dining room | 15 ft x 12 ft | |
| Living room | 15 ft x 26 ft | |
| Auxiliary Building | Other | 7 ft x 7 ft |
| Features | |||||
|---|---|---|---|---|---|
| Central location | Cul-de-sac | Private setting | |||
| Other | Marine Oriented | Air Conditioned | |||






































































