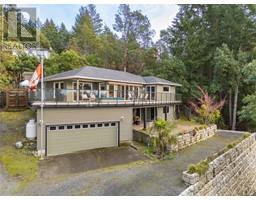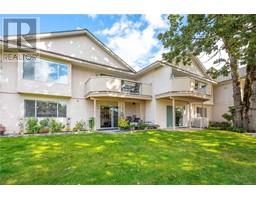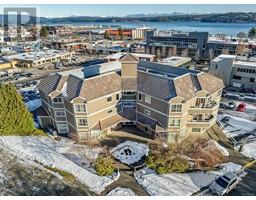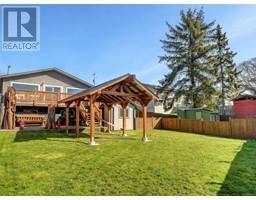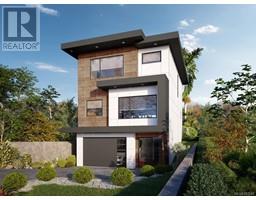205 835 Selkirk Ave Kinsmen Park, Esquimalt, British Columbia, CA
Address: 205 835 Selkirk Ave, Esquimalt, British Columbia
Summary Report Property
- MKT ID984797
- Building TypeApartment
- Property TypeSingle Family
- StatusBuy
- Added3 days ago
- Bedrooms2
- Bathrooms2
- Area1016 sq. ft.
- DirectionNo Data
- Added On20 Feb 2025
Property Overview
Welcome to the highly sought-after Twin Gables complex, where this spacious 2-bedroom, 2-bathroom unit provides everything you need for comfortable living. Relax in the inviting living room with its cozy fireplace, perfect for movie nights. The separate dining area offers an excellent space for entertaining, seamlessly connected to a large kitchen with ample counter space and storage. Step outside to the main Southwest-facing deck, perfect for BBQs or cultivating a small vegetable garden. The generously sized primary bedroom features a walk-through closet leading to a 4-piece ensuite and private deck access. Enjoy year-round privacy with a lush hedge separating you from neighboring units. A second bedroom, full bathroom, and in-suite laundry enhance the convenience of this charming home. Additional highlights include secure underground parking and a pet-friendly building. Located close to kayak access points, shops, recreational centers, the Galloping Goose trail, and more, this property perfectly combines comfort and a prime location! (id:51532)
Tags
| Property Summary |
|---|
| Building |
|---|
| Land |
|---|
| Level | Rooms | Dimensions |
|---|---|---|
| Main level | Balcony | 11 ft x 5 ft |
| Balcony | 6 ft x 5 ft | |
| Bathroom | 8 ft x 5 ft | |
| Bedroom | 11 ft x 9 ft | |
| Ensuite | 8 ft x 5 ft | |
| Primary Bedroom | 12 ft x 11 ft | |
| Kitchen | 11 ft x 10 ft | |
| Eating area | 6 ft x 5 ft | |
| Living room | 15 ft x 11 ft | |
| Dining room | 11 ft x 9 ft | |
| Entrance | 8 ft x 5 ft |
| Features | |||||
|---|---|---|---|---|---|
| Irregular lot size | Other | None | |||

































































