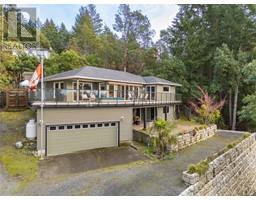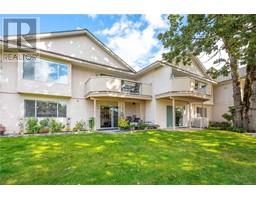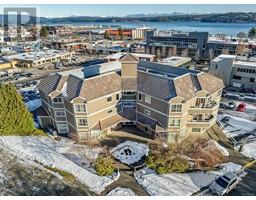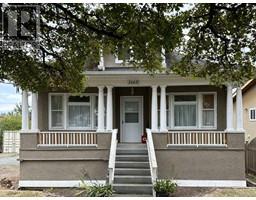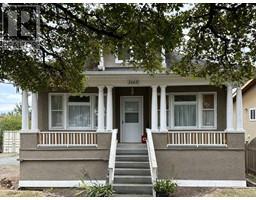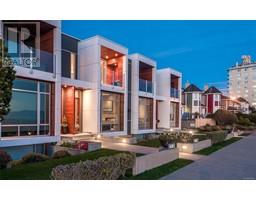1151 Oxford St Fairfield West, Victoria, British Columbia, CA
Address: 1151 Oxford St, Victoria, British Columbia
Summary Report Property
- MKT ID988721
- Building TypeHouse
- Property TypeSingle Family
- StatusBuy
- Added2 days ago
- Bedrooms11
- Bathrooms7
- Area4067 sq. ft.
- DirectionNo Data
- Added On21 Feb 2025
Property Overview
Welcome to 1151 Oxford Street, a rare opportunity in Cook Street Village! This 11-bedroom, 7-bathroom home is steps from vibrant cafés, restaurants, and grocers. Enjoy scenic walks along Dallas Road’s oceanfront or through Beacon Hill Park. The main home features 6 bedrooms and 2 bathrooms, including a gourmet kitchen with a large island, spacious living and dining rooms, and charming wainscoting, stained glass windows, and coffered ceilings. The lower level has a separate entrance with 5 bedrooms, each with an ensuite bathroom and a shared kitchen—ideal for rentals. Zoned R1-BB1 in the Oxford Bed & Breakfast District, lower level is vacant, offering great income potential. Additional features include a garage with lane access, parking for 4 vehicles, and ample street parking. A rare opportunity in an unbeatable location! Call The Neal Estate Group now to book your private viewing! (id:51532)
Tags
| Property Summary |
|---|
| Building |
|---|
| Land |
|---|
| Level | Rooms | Dimensions |
|---|---|---|
| Second level | Primary Bedroom | 19 ft x 15 ft |
| Bathroom | 8 ft x 7 ft | |
| Bedroom | 12 ft x 12 ft | |
| Lower level | Ensuite | 7 ft x 5 ft |
| Utility room | 10 ft x 5 ft | |
| Ensuite | 7 ft x 5 ft | |
| Ensuite | 7 ft x 5 ft | |
| Ensuite | 6 ft x 5 ft | |
| Ensuite | 7 ft x 5 ft | |
| Main level | Porch | 10 ft x 6 ft |
| Entrance | 17 ft x 8 ft | |
| Living room | 18 ft x 16 ft | |
| Dining room | 15 ft x 12 ft | |
| Kitchen | 16 ft x 13 ft | |
| Bedroom | 12 ft x 11 ft | |
| Bathroom | 9 ft x 8 ft | |
| Bedroom | 10 ft x 8 ft | |
| Bedroom | 11 ft x 10 ft | |
| Bedroom | 11 ft x 9 ft | |
| Additional Accommodation | Bedroom | 14 ft x 9 ft |
| Kitchen | 10 ft x 5 ft | |
| Bedroom | 16 ft x 9 ft | |
| Bedroom | 17 ft x 9 ft | |
| Bedroom | 15 ft x 10 ft | |
| Bedroom | 17 ft x 9 ft |
| Features | |||||
|---|---|---|---|---|---|
| Level lot | Private setting | Other | |||
| Rectangular | See Remarks | ||||























































































