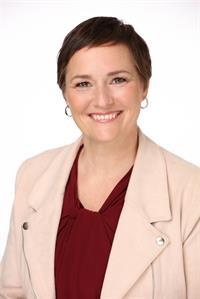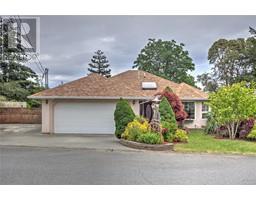8043 Vye Rd Crofton, Crofton, British Columbia, CA
Address: 8043 Vye Rd, Crofton, British Columbia
Summary Report Property
- MKT ID963959
- Building TypeHouse
- Property TypeSingle Family
- StatusBuy
- Added22 weeks ago
- Bedrooms6
- Bathrooms4
- Area4685 sq. ft.
- DirectionNo Data
- Added On17 Jun 2024
Property Overview
Welcome to oceanfront living! This beautifully updated and turnkey 4600 sq ft custom built one acre waterfront home with stunning views comes with a fully furnished semi-detached suite. On municipal water and sewer, there is no maintenance for utilities! Expansive deck, 2 patios, and a swim spa and hot tub. Additional features include 122 ft of waterfront, a detached double garage and workshop, generator, vaulted ceilings, wood burning fireplace, brand new carpets, and a chef's kitchen with solid quartzite countertops. Sip your morning coffee in the custom gazebo down at the water's edge. Located on a no through road and is only minutes away from hiking and biking trails, the Seawalk, Saltspring Ferry, pharmacy, coffee shops, pubs. Close to Mount Brenton Golf Course and Maple Bay Marina. Use the suite as a mortgage helper, short term rental, or multigenerational living! Quick possession possible. Move in before summer and enjoy all the benefits of this lovely home. Many additional items included with this property! (id:51532)
Tags
| Property Summary |
|---|
| Building |
|---|
| Land |
|---|
| Level | Rooms | Dimensions |
|---|---|---|
| Lower level | Storage | Measurements not available x 3 ft |
| Bedroom | 15 ft x Measurements not available | |
| Other | 6'5 x 10'8 | |
| Other | 9'1 x 9'10 | |
| Bonus Room | 18'8 x 23'1 | |
| Bedroom | 15 ft x Measurements not available | |
| Bathroom | 3-Piece | |
| Main level | Workshop | 18'7 x 11'8 |
| Patio | 11'9 x 22'10 | |
| Patio | 15'3 x 11'9 | |
| Living room | 19'3 x 23'1 | |
| Kitchen | 19'3 x 13'7 | |
| Entrance | 10 ft x 8 ft | |
| Ensuite | 3-Piece | |
| Dining room | 11'8 x 11'0 | |
| Primary Bedroom | 12'11 x 15'4 | |
| Bedroom | 11'3 x 15'6 | |
| Bathroom | 4-Piece | |
| Other | Den | 14'3 x 8'10 |
| Primary Bedroom | 11'1 x 9'10 | |
| Living room | 11'4 x 11'9 | |
| Kitchen | 11'2 x 9'5 | |
| Family room | 14'3 x 13'4 | |
| Entrance | 15 ft x Measurements not available | |
| Bedroom | 10'10 x 12'11 | |
| Bathroom | 4-Piece |
| Features | |||||
|---|---|---|---|---|---|
| Acreage | Cul-de-sac | Level lot | |||
| Park setting | Private setting | Partially cleared | |||
| Other | Marine Oriented | Air Conditioned | |||








































































































