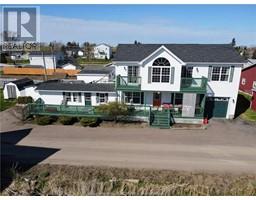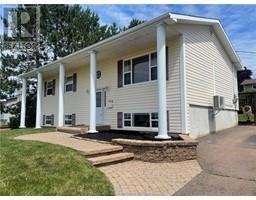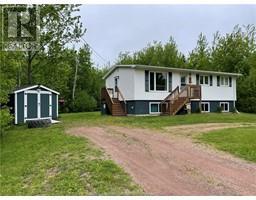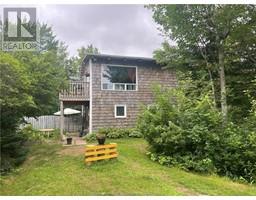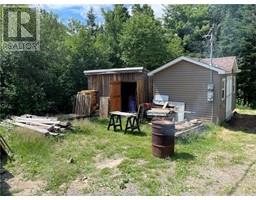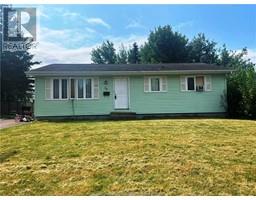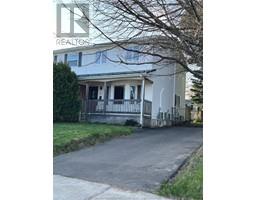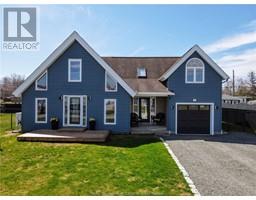64 Hawker LANE, Cumberland Bay, New Brunswick, CA
Address: 64 Hawker LANE, Cumberland Bay, New Brunswick
Summary Report Property
- MKT IDM160597
- Building TypeHouse
- Property TypeSingle Family
- StatusBuy
- Added12 weeks ago
- Bedrooms3
- Bathrooms1
- Area1297 sq. ft.
- DirectionNo Data
- Added On23 Aug 2024
Property Overview
Cozy Year-Round Home or Summer Retreat on Grand Lake. Discover the charm of this beautiful private home with deeded access to Grand Lake. Located just a 5-minute walk from Grand Lake, this property is a true gem, perfect for both a summer retreat or year-round living. Open Concept Design: The spacious kitchen offers ample counter and cabinet space, ideal for cooking and entertaining. The dining area leads to a back deck, providing a perfect spot to enjoy relaxing time while overlooking a serene, private, treed backyard. A quaint living room is accessible through elegant French doors, creating a cozy and inviting atmosphere. The rest of the main floor includes two generously sized bedrooms, a 3-piece bathroom, and a combined laundry/utility room. Second Floor features a third bedroom with a private deck accessed through patio doors and a walk-in closet. The Bunkhouse is insulated, heated, and wired and offers a bedroom for extra accommodation. The detached garage is 24 x 36 which provides ample storage and workspace. Additional Features included a storage shed and a 2020 mini-split heat pump. Affordable utility costs: $175/month for NB Power equalized billing, $87/month for Explore Net, $132/month for Bell Satellite Cable, and $20 per plow for the road. Whether you seek a peaceful retreat or a comfortable year-round home, this property offers tranquility and convenience. Call today for a showing! CIVIC ADDRESS IS 28 Hawker Lane. (id:51532)
Tags
| Property Summary |
|---|
| Building |
|---|
| Level | Rooms | Dimensions |
|---|---|---|
| Second level | Bedroom | 12.5x10.4 |
| Main level | Kitchen | 13.3x16 |
| Dining room | 10.3x10.4 | |
| Living room | 11.5x13.5 | |
| Bedroom | 8.1x10.6 | |
| Bedroom | 11.7x7.8 | |
| 3pc Bathroom | 7.7x7.10 | |
| Foyer | 5.6x5.2 | |
| Other | 20x11 |
| Features | |||||
|---|---|---|---|---|---|
| Garage | |||||









































