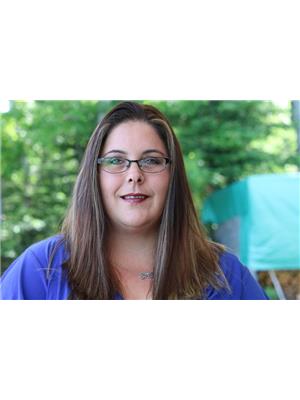41 Raspberry Lane, Currys Corner, Nova Scotia, CA
Address: 41 Raspberry Lane, Currys Corner, Nova Scotia
Summary Report Property
- MKT ID202416462
- Building TypeHouse
- Property TypeSingle Family
- StatusBuy
- Added19 weeks ago
- Bedrooms3
- Bathrooms2
- Area1864 sq. ft.
- DirectionNo Data
- Added On11 Jul 2024
Property Overview
Wow Wow Wow check this out! 41 Raspberry Lane in Currys Corner offers over 4 acres of mature trees, so many fruits and veggies and flowers for you to fill your home. But best of all is the absolutely stunning valley views you see as soon as you pull in the driveway. Watch the nothern lights or storms from miles and miles away from your back yard, back deck or the amazing sun room addition at the back of your new home. You can find on your new property cherry trees, apple trees, pear trees, many different types of grapes, rhubarb, strawberries.. blackberries, and much much more! The home offers 1 Bedroom up, 2 down and 1.5 bath. Needs some cosmetic love but property this amazing does not come around often. There is a greenhouse and double car garage to add to the amazing features. Concerned over power well don't because this home comes with lots of solar panels, wired generator, heat pumps and ets units. Most windows have been updated and hot water tank has been replaced. Property is on municipal water but seller has filters installed to keep the chlorine out! Don't delay and call your realtor today! (id:51532)
Tags
| Property Summary |
|---|
| Building |
|---|
| Level | Rooms | Dimensions |
|---|---|---|
| Lower level | Bath (# pieces 1-6) | 6.10x9.10 |
| Bedroom | 13.1x10.10 | |
| Bedroom | 13x10.10 | |
| Storage | 9.3x11.8 | |
| Bath (# pieces 1-6) | 3.3x4.11 | |
| Utility room | 13.1x7.10+jog | |
| Main level | Living room | 14.7x13 |
| Dining room | 9.21x10.5 | |
| Kitchen | 9.11x11.11 | |
| Sunroom | 9.10x18.1 | |
| Primary Bedroom | 13x10.10 |
| Features | |||||
|---|---|---|---|---|---|
| Treed | Gazebo | Garage | |||
| Detached Garage | Gravel | Stove | |||
| Dishwasher | Dryer | Washer | |||
| Microwave Range Hood Combo | Refrigerator | Water purifier | |||










































