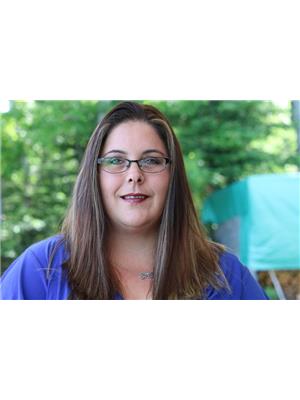3011 Highway 12, Seffernville, Nova Scotia, CA
Address: 3011 Highway 12, Seffernville, Nova Scotia
Summary Report Property
- MKT ID202406240
- Building TypeHouse
- Property TypeSingle Family
- StatusBuy
- Added12 weeks ago
- Bedrooms4
- Bathrooms2
- Area2808 sq. ft.
- DirectionNo Data
- Added On26 Aug 2024
Property Overview
What would you do is the question for this property? A home offering 3 Floors, large barn, full size garage, enclosed woodshed all sitting on 100 acres of land the opportunities are endless! Looking for a hobby farm, bed, and breakfast, or even a farm of fruit and veggies this property can offer it all. Lets not forget about location! Seffernsville is under an hour to Halifax, New Minas and Bridgewater! The home was built in the 1860s and was once known as the ?stable house? for the commute between the Valley and the South Shore. The home has been passed down for many generations and is now being sold outside the family and is just waiting for a new generation to make it home! The main floor of the house has your kitchen with a cozy wood stove and open concept to the living room, 1 Bedroom with walk through closet to the newly installed 4 pc bathroom. Completing the main floor is a large pmud room with built in pantry. The 2nd floor of the home has a large master bedroom with 3 pc ensuite as well as 2 more large bedrooms. The 3rd floor of this home is not finished but offers 4 rooms. These rooms could be bedrooms, office space, studio or even set up as a bed and breakfast. Imagine sitting on your back deck and listening to the songs of spring peepers that live in the big pond below the house (perfect for skating in the winter) or take a stroll by the pond and through the paths up to the fields over your 100 acres. There are 5 cleared fields (one is even filled with wild blueberries). On top of all the other amazing attributes mentioned here let?s not forget the unforgettable greenhouse just waiting for a fresh face to plant those seeds! Many updates have been done for you over the years including house metal roof 2020, garage metal roof 2022, heat pump 2019, electrical, plumbing, bathroom 2023 and so much more!! Lets get you started on your dreams and call to view! (id:51532)
Tags
| Property Summary |
|---|
| Building |
|---|
| Level | Rooms | Dimensions |
|---|---|---|
| Second level | Primary Bedroom | 13.11x13.10 |
| Other | 11.4x9.5 | |
| Ensuite (# pieces 2-6) | 3pc | |
| Bedroom | 13.10x13.11 | |
| Bedroom | 17.6x13.6 | |
| Third level | Bedroom | 13.8x8.9 |
| Bedroom | 13.8x9 | |
| Bedroom | 13.7x9 | |
| Bedroom | 13.10x9.3 | |
| Main level | Living room | 13.5x13.8 |
| Kitchen | 16.8x11.10 | |
| Dining room | Combo | |
| Bedroom | 13.9x15.8 | |
| Sunroom | 14x8 | |
| Bath (# pieces 1-6) | 4pc |
| Features | |||||
|---|---|---|---|---|---|
| Treed | Garage | Detached Garage | |||
| Carport | Gravel | Stove | |||
| Dishwasher | Dryer | Washer | |||
| Refrigerator | Heat Pump | ||||

























































