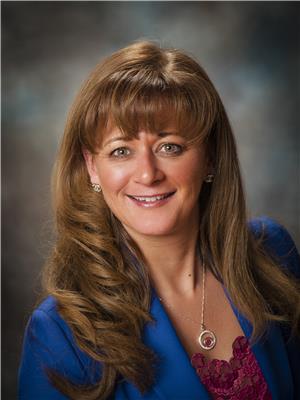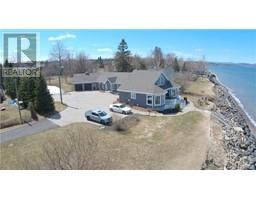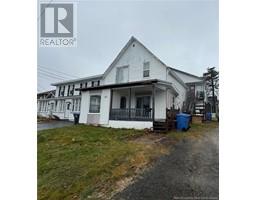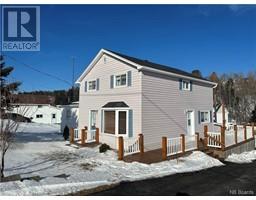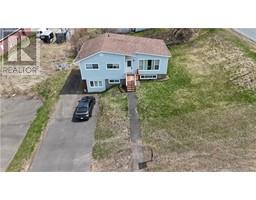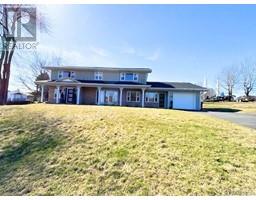350 Wellington Street, Dalhousie, New Brunswick, CA
Address: 350 Wellington Street, Dalhousie, New Brunswick
Summary Report Property
- MKT IDNB110911
- Building TypeHouse
- Property TypeSingle Family
- StatusBuy
- Added1 days ago
- Bedrooms2
- Bathrooms2
- Area1339 sq. ft.
- DirectionNo Data
- Added On07 Jan 2025
Property Overview
This 2 bedrooms, 1.5 bath bungalow has the potential to have an In-Law suite or apartment in basement. Located in a nice area, close to amenities, Recreaplex wellness centre, beach, snowmobile and walking trails. Main floor features: large entrance for your outdoor clothing, bright family room with heat pump, 2 bedrooms, kitchen with wooden cupboards and corner sink, clean full bath with plenty of storage, the den area (with heat pump) could be used as a third bedroom and a bright sunroom to relax with your morning coffee. The partially finished basement (with heat pump) has potential to be an in-law suite or apartment. It could easily be finished with flooring and drop ceiling. It currently has a bathroom with a toilette and a corner shower ready for the new owners to install, large open space, storage room x 2, room with a window, laundry area and an additional area. Outside is a paved driveway, easy to maintain yard with a storage shed to keep your outdoor equipment or to use as a playhouse for the kids. Renovations in 2024; Attic insulated, all new baseboards installed, 2 heat pumps installed (main floor & basement), flooring on main floor replaced throughout except bathroom, Air exchanger and vents installed. Heat pump in family room (2019). Some bedrooms may not have a closet & windows egress must be verified by buyer. This home is a Must see!! Call today and book your appointment!! (id:51532)
Tags
| Property Summary |
|---|
| Building |
|---|
| Level | Rooms | Dimensions |
|---|---|---|
| Basement | Other | 36'5'' x 26'6'' |
| Storage | 5'8'' x 12'8'' | |
| Other | 12'11'' x 9'3'' | |
| Bath (# pieces 1-6) | 5'1'' x 7'9'' | |
| Storage | 7'10'' x 7'9'' | |
| Main level | Other | 16'5'' x 12'2'' |
| Mud room | 5'8'' x 12'6'' | |
| Office | 13'6'' x 9'2'' | |
| Sunroom | 13'5'' x 10'0'' | |
| Foyer | 6'2'' x 5'7'' | |
| Kitchen | 13'3'' x 13'10'' | |
| Bath (# pieces 1-6) | 9'4'' x 8'7'' | |
| Bedroom | 9'10'' x 10'0'' | |
| Bedroom | 10'10'' x 13'9'' | |
| Family room | 14'10'' x 13'6'' |
| Features | |||||
|---|---|---|---|---|---|
| Heat Pump | |||||

























