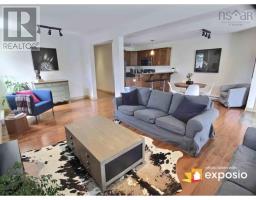111 1 Prince Street, Dartmouth, Nova Scotia, CA
Address: 111 1 Prince Street, Dartmouth, Nova Scotia
Summary Report Property
- MKT ID202428183
- Building TypeApartment
- Property TypeSingle Family
- StatusBuy
- Added10 weeks ago
- Bedrooms2
- Bathrooms2
- Area1100 sq. ft.
- DirectionNo Data
- Added On12 Dec 2024
Property Overview
This spacious two-level, two-bedroom, two-bathroom condo in the heart of Downtown Dartmouth offers the perfect blend of modern living and unbeatable convenience. Admiralty Place, just steps from the Dartmouth Ferry Terminal, enjoy a quick, traffic-free commute to Halifax while returning home to the vibrant, welcoming lifestyle that Dartmouth has to offer. Unit 111 features large living areas, including a primary bedroom with an ensuite, a private balcony, and a kitchen equipped with sleek stainless steel appliances. You?ll love the proximity to the building?s top-notch amenities?take a quick flight of stairs to the pool, hot tub, gym, and underground parking garage. With two levels of living space, there's plenty of room to relax or entertain. This condo offers a fantastic combination of convenience and location?schedule a viewing today to make it yours! (id:51532)
Tags
| Property Summary |
|---|
| Building |
|---|
| Level | Rooms | Dimensions |
|---|---|---|
| Lower level | Bath (# pieces 1-6) | 6.3x6 + jog |
| Primary Bedroom | 22.7x11.8 | |
| Ensuite (# pieces 2-6) | 7x6.6 | |
| Bedroom | 15.2x8.6 | |
| Other | 6.4x4.10 | |
| Main level | Foyer | 7.5x5 +jog |
| Kitchen | 10.4x9.5 + jog | |
| Living room | 20.4x17.5-jog | |
| Dining room | combo |
| Features | |||||
|---|---|---|---|---|---|
| Balcony | Garage | Parking Space(s) | |||
| Oven | Stove | Dishwasher | |||
| Dryer | Washer | Microwave | |||
| Refrigerator | Hot Tub | ||||




































































