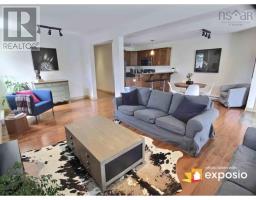1405 72 Seapoint Road, Dartmouth, Nova Scotia, CA
Address: 1405 72 Seapoint Road, Dartmouth, Nova Scotia
Summary Report Property
- MKT ID202428050
- Building TypeApartment
- Property TypeSingle Family
- StatusBuy
- Added10 weeks ago
- Bedrooms2
- Bathrooms2
- Area1281 sq. ft.
- DirectionNo Data
- Added On09 Dec 2024
Property Overview
Perched on the 14th floor, this 2-bedroom condo offers a rare opportunity to experience unparalleled luxury and breathtaking views.These views stretch from the east to the west enjoying the sunrises to the sunsets. As you step inside, you are greeted by a seamless blend of sophistication and comfort bathed in natural light, courtesy of the walls of windows that frame breathtaking vistas of the city skyline, bridges & harbour. Every detail has been meticulously crafted to create a luxurious retreat. One of the highlights of this residence is its expansive outdoor living space. This sprawling oasis is perfect for entertaining guests or simply relaxing in the fresh air, making it a true expansion of your living space. Retreat to the master bedroom where luxury knows no bounds. The second bedroom offers versatility and style with ample space for guests or a home office while a second full bath ensures privacy and convenience for all. Some of the features of this residence include Carrara Calacatta marble featured prominently in the kitchen with a stunning waterfall edge for the island, motorized custom blinds in all windows, gorgeous quartz in both baths, appliances that cater to the most discerning tastes, electric fireplace, custom cabinetry & luxurious fixtures and finishes. This is urban living at its finest! "Offering the serene experience of walking along the water's edge daily, while also being conveniently close to all city amenities." (id:51532)
Tags
| Property Summary |
|---|
| Building |
|---|
| Level | Rooms | Dimensions |
|---|---|---|
| Main level | Foyer | 6.3 x 9.11 |
| Laundry room | 7.9 x 5.5 | |
| Bath (# pieces 1-6) | 11.2 x 5.4 | |
| Bedroom | 11.5 x 11.1 | |
| Primary Bedroom | 13.5 x 11.1 | |
| Ensuite (# pieces 2-6) | 9.1 x 8 | |
| Kitchen | 9.1 x 17.8 | |
| Dining room | 14.4 x 10.9 | |
| Living room | 23.6 x 11.9 | |
| Other | 7 x 38 x 21(Deck) | |
| Other | 6.9x5.1 (walk in closet) | |
| Other | 7.5x4.7 (primary walk in) |
| Features | |||||
|---|---|---|---|---|---|
| Wheelchair access | Balcony | Garage | |||
| Underground | Parking Space(s) | Dishwasher | |||
| Washer/Dryer Combo | Microwave Range Hood Combo | Refrigerator | |||
| Wine Fridge | Heat Pump | ||||





























































