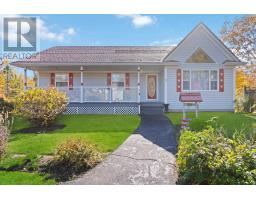72 Bushmill Court, Upper Tantallon, Nova Scotia, CA
Address: 72 Bushmill Court, Upper Tantallon, Nova Scotia
Summary Report Property
- MKT ID202427492
- Building TypeHouse
- Property TypeSingle Family
- StatusBuy
- Added7 weeks ago
- Bedrooms3
- Bathrooms3
- Area2259 sq. ft.
- DirectionNo Data
- Added On04 Dec 2024
Property Overview
NEW RELEASE'- Turn-key home build package in the sought after Westwood Hills neighborhood! This turn-key home build package is a testament to quality & craftsmanship to create a home that reflects your desires for living in this delightful family neighbourhood. This home build package represents a rare opportunity to own a home that combines the highest quality and the perfect neighbourhood within minutes of all amenities. Included are numerous warranties, upgraded trims & finishes, customization options, energy efficiency and much more. Don't miss this chance to secure your place in a brand new residence that's designed to exceed your expectations. We have a large portfolio of home designs if one would prefer another home design. Offering you the opportunity to turn your dreams into reality and create a space that perfectly suits your lifestyle, create a warm and welcoming home that suits your unique needs, all while being a part of a wonderful community. Home will be set at the back of the lot which will enjoy tons of privacy. Just sit back, relax and enjoy a home that's truly your own. Fabulous sought after school zone and family neighbourhood. (id:51532)
Tags
| Property Summary |
|---|
| Building |
|---|
| Level | Rooms | Dimensions |
|---|---|---|
| Basement | Recreational, Games room | 24 x 12.6 |
| Den | 11.8 x 12.6 | |
| Bath (# pieces 1-6) | 6.5 x 9.6 | |
| Mud room | 5.9 x 12.11 | |
| Other | 8.8 x 8.0 | |
| Main level | Living room | 12.0 x 14.6 |
| Dining room | 10.0 x 11.6 | |
| Kitchen | 11.10 x 14.8 | |
| Bath (# pieces 1-6) | 8 x 5.7 | |
| Primary Bedroom | 12.6 x 14.2 | |
| Ensuite (# pieces 2-6) | 8 x 9.9 | |
| Bedroom | 10.3 x 12.2 | |
| Bedroom | 10.3 x 10.2 |
| Features | |||||
|---|---|---|---|---|---|
| Garage | Attached Garage | Gravel | |||
| Heat Pump | |||||
















