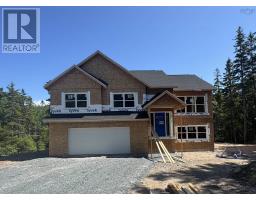12 Aralia Lane, Upper Tantallon, Nova Scotia, CA
Address: 12 Aralia Lane, Upper Tantallon, Nova Scotia
Summary Report Property
- MKT ID202416072
- Building TypeHouse
- Property TypeSingle Family
- StatusBuy
- Added6 weeks ago
- Bedrooms5
- Bathrooms4
- Area3495 sq. ft.
- DirectionNo Data
- Added On06 Jan 2025
Property Overview
Welcome to 12 Aralia Lane in one of the most desirable communities in all of HRM, Westwood Hills in Upper Tantallon. This amazing 5 Bedroom, 4 Bathroom Marchand build that sits on 2.7 acres of land including 275 feet of water frontage is perfect for fishing, kayaking or even skating in the winter, which provides an absolute Oasis type feeling throughout the property. This home is loaded with value and high end finishes such as a Ducted Heat Pump, 2 Propane Fireplaces, a stunning open concept kitchen with stainless steel appliances which pairs perfectly with an enormous walk in pantry. The top floor has 4 bedrooms, 2 full bathrooms and laundry room which is a very rare find. The Primary bedroom is loaded with features such as a stunning view of sunrises across the lake, walkthrough closet that leads you to one of the most gorgeous 4 piece ensuite bathrooms you will have ever laid your eyes on. (id:51532)
Tags
| Property Summary |
|---|
| Building |
|---|
| Level | Rooms | Dimensions |
|---|---|---|
| Second level | Other | 4.1 x 7.5 - WIC |
| Other | 3.0 x 7.5 - WIC | |
| Ensuite (# pieces 2-6) | 12.2 x 11.0 | |
| Bedroom | 11.8 x 15.8 | |
| Bedroom | 11.7 x 15.8 | |
| Bedroom | 11.2 x 14.5 | |
| Bath (# pieces 1-6) | 4.11 x 9.10 | |
| Laundry room | 8.7 x 5.8 | |
| Lower level | Family room | 26.2 x 14.9 |
| Bedroom | 13.11 x 15.1 | |
| Other | 9.4 x 5.0 - WIC | |
| Bath (# pieces 1-6) | 5.8 x 8.6 | |
| Utility room | 10.7 x 12.8 | |
| Main level | Living room | 18.8 x 14.7 |
| Dining room | 9.3 x 14.7 | |
| Kitchen | 12.11 x 13.8 | |
| Storage | 12.0 x 7.1 - PANTRY | |
| Den | 12.0 x 14.0 | |
| Primary Bedroom | 17.3 x 15.3 |
| Features | |||||
|---|---|---|---|---|---|
| Sloping | Garage | Gravel | |||
| Shared | Stove | Dishwasher | |||
| Dryer - Electric | Washer | Microwave | |||
| Refrigerator | Wine Fridge | Walk out | |||
| Heat Pump | |||||




























































