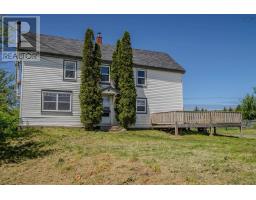2436 Shore West Road, Delaps Cove, Nova Scotia, CA
Address: 2436 Shore West Road, Delaps Cove, Nova Scotia
Summary Report Property
- MKT ID202420478
- Building TypeHouse
- Property TypeSingle Family
- StatusBuy
- Added12 weeks ago
- Bedrooms4
- Bathrooms2
- Area1849 sq. ft.
- DirectionNo Data
- Added On23 Aug 2024
Property Overview
This tastefully restored and updated classic Nova Scotia seaside homestead spans 25 acres and is a sensory delight. The mudroom, illuminated by a skylight, serves as the main entrance at the rear of the house and seamlessly connects to the laundry area. The main floor offers ample living space, featuring both a living room and a dining room with hardwood floor. Additionally, the sunroom provides views of the bay. The main-level primary bedroom and 3-piece ensuite adds to the home's convenience and charm. Upstairs, there are three more bedrooms and a second full bath. Too numerous to list, the property has been masterfully upgraded and updated. From the back deck, you can see a lush rolling meadow, mature forest, flowering shrubs, and apple trees. Nature enthusiasts will find this property a perfect retreat. A short walk leads to the local fishing wharf, and the Delaps Cove Wilderness Trail is just 2 kilometers away. The rugged coastline of the Bay offers abundant wildlife sightings on both land and sea. Additionally, the property includes a single garage, a barn with a workshop, a loft, and a bunkie with a wood stove. There is potential to further develop the outbuildings for an accommodations business or studio. You can also create your own trail system throughout the property. All amenities in the town of Annapolis Royal are just a 15-minute drive away. Don't miss out on this opportunity of a life-time. (id:51532)
Tags
| Property Summary |
|---|
| Building |
|---|
| Level | Rooms | Dimensions |
|---|---|---|
| Second level | Bedroom | 9.10 x 10.6 |
| Bedroom | 10.8 x 8 | |
| Bedroom | 11.3 x 10.6 | |
| Main level | Porch | 19.5 x 6 |
| Laundry room | 11. x 7.5 | |
| Kitchen | 19.5 x 11 | |
| Den | 10.6 x 6.8 | |
| Dining room | 13.8 x 12 | |
| Living room | 21. x 13 | |
| Primary Bedroom | 15. x 9 | |
| Ensuite (# pieces 2-6) | 6. x 9 | |
| Mud room | 6.5 x 7.6 |
| Features | |||||
|---|---|---|---|---|---|
| Sloping | Sump Pump | Garage | |||
| Detached Garage | Gravel | Parking Space(s) | |||
| Oven - Propane | Dishwasher | Gas stove(s) | |||
| Heat Pump | |||||
























































