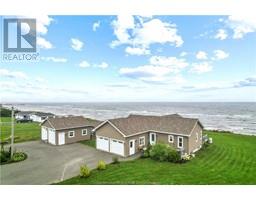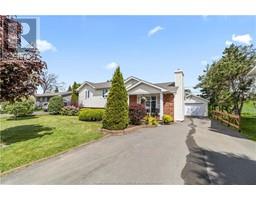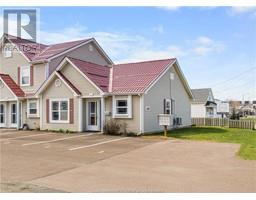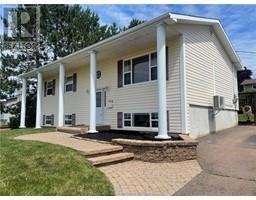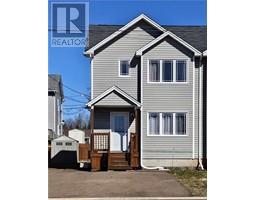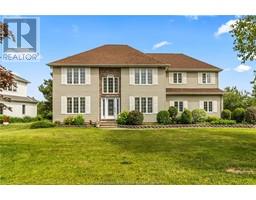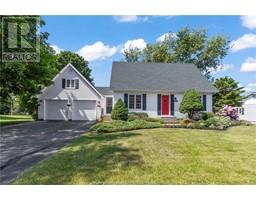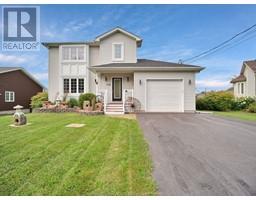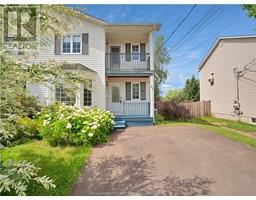208 Virginia AVE Unit#103, Dieppe, New Brunswick, CA
Address: 208 Virginia AVE Unit#103, Dieppe, New Brunswick
Summary Report Property
- MKT IDM161550
- Building TypeRow / Townhouse
- Property TypeSingle Family
- StatusBuy
- Added14 weeks ago
- Bedrooms2
- Bathrooms1
- Area1282 sq. ft.
- DirectionNo Data
- Added On12 Aug 2024
Property Overview
Charming 2-Bedroom Condo in a great Dieppe Location Discover this beautiful 2 large bedroom condo nestled in the heart of Dieppe, set on a peaceful cul-de-sac in a mature adult community. This well-maintained home offers parking for two cars, with additional visitor parking available. Enjoy a large backyard with a two tier deck and an individual storage for your storage needs. The condo is in an immaculate condition. The living room features a striking cathedral ceiling with dimmable pot lights. All windows have recently been changed and a new mini split has been installed, which provides great confort. With a condo fee of $361 per month, youll benefit from included water, sewer, snow removal, garbage removal, and lawn care. Conveniently located just a minute from Dieppe Market, the library, and the free ice skating rink at "Place 1604" (which also hosts free weekly summer concerts and music events), this condo is also a short distance from Riverfront walking and bike trails, Champlain Mall, Capital Theatre, major highways, the airport, and a variety of restaurants. Three major bus routes are just one minute away, and the world-famous Parlee Beach is only a 20-minute drive. One look and youll see why this condo could be your perfect new home! (id:51532)
Tags
| Property Summary |
|---|
| Building |
|---|
| Level | Rooms | Dimensions |
|---|---|---|
| Main level | 3pc Bathroom | 6.2x9.11 |
| Kitchen | 10x18.8 | |
| Dining room | 8.7x14.7 | |
| Bedroom | 14.1x18.3 | |
| Bedroom | 13.9x14.1 | |
| Laundry room | 7.4x10.1 |
| Features | |||||
|---|---|---|---|---|---|
| Level lot | Central Vacuum | Air exchanger | |||
| Air Conditioned | |||||
























