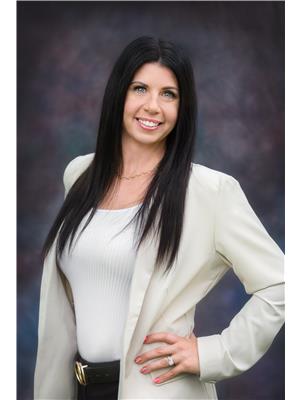129 South Road, Doaktown, New Brunswick, CA
Address: 129 South Road, Doaktown, New Brunswick
Summary Report Property
- MKT IDNB098579
- Building TypeHouse
- Property TypeSingle Family
- StatusBuy
- Added22 weeks ago
- Bedrooms3
- Bathrooms2
- Area1489 sq. ft.
- DirectionNo Data
- Added On18 Jun 2024
Property Overview
Welcome to your newly renovated two-story home! It's got everything you need and more, even the furniture comes with it! As you step through the front door, you'll be greeted by a warm and inviting atmosphere, thanks to the tasteful renovations that have revitalized every corner of this home. The spacious living area boasts abundant natural light streaming through large windows, creating a cozy ambiance for relaxation or entertaining guests. Ascend to the staircase to the second floor, where you'll find the comfortable bedrooms, each offering a peaceful retreat at the end of the day. But wait, there's more! Step outside to your backyard there's a chicken coop for fresh eggs and a huge garden where you can grow all your favorite veggies. And let's not forget about the attached two-car garage, providing convenient parking and additional storage space for all of your outdoor gear and tools. Plus, with a loft above the garage, the possibilities are endless whether you envision it as a home office, a cozy studio, or a playroom for the kids. This place is the perfect blend of modern style and countryside charm. Ready to make it yours? (id:51532)
Tags
| Property Summary |
|---|
| Building |
|---|
| Level | Rooms | Dimensions |
|---|---|---|
| Second level | Bath (# pieces 1-6) | 10'0'' x 7'0'' |
| Bedroom | 11'0'' x 9'0'' | |
| Bedroom | 15'0'' x 11'0'' | |
| Primary Bedroom | 10'0'' x 14'0'' | |
| Main level | Bath (# pieces 1-6) | 3'0'' x 7'0'' |
| Mud room | 10'0'' x 10'0'' | |
| Sunroom | 18'0'' x 8'0'' | |
| Office | 5'0'' x 10'0'' | |
| Living room | 20'0'' x 13'0'' | |
| Dining room | 11'0'' x 14'0'' | |
| Kitchen | 11'0'' x 26'0'' |
| Features | |||||
|---|---|---|---|---|---|
| Attached Garage | |||||

























