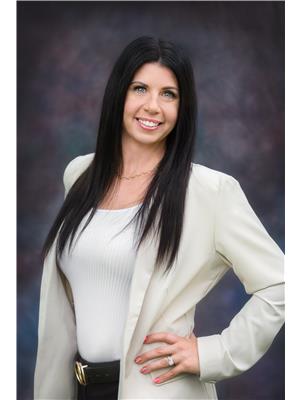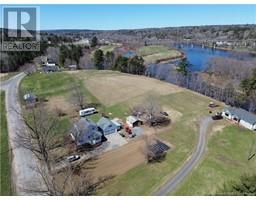3090 Route 116, Salmon River Rd, New Brunswick, CA
Address: 3090 Route 116, Salmon River Rd, New Brunswick
Summary Report Property
- MKT IDNB104267
- Building TypeHouse
- Property TypeSingle Family
- StatusBuy
- Added14 weeks ago
- Bedrooms5
- Bathrooms2
- Area2023 sq. ft.
- DirectionNo Data
- Added On13 Aug 2024
Property Overview
Stunning 272 Acre Heritage Estate on the Salmon River. Welcome to your dream retreat, a one-of-a-kind property nestled on 272 acres of pristine land along the beautiful Salmon River. This unique, fully furnished estate offers a rare blend of historic charm and modern convenience, perfect for those seeking a tranquil, self sufficient lifestyle. The property is covered with a rich variety of softwood trees, perfect for timber harvesting. This softwood bush property is more than just land, it's a smart investment in your future. Whether you're looking to capitalize on the timber market, develop an eco-friendly project, or simply enjoy the beauty of a natural forest, this property has everything you need to maintain it including mowers, a tractor, bush hog, flail mower, logging winch, tiller, a uni loader and a 4 seater plane. This exceptional estate is not just a home, it's a lifestyle. Whether you're looking for a peaceful retreat, a working farm, or a property with business potential, this listing has it all. Imagine waking up to the sounds of nature, spending your days by the river, fishing in your trout pond, picking blueberries and taking to the sties from your private airstrip. (id:51532)
Tags
| Property Summary |
|---|
| Building |
|---|
| Level | Rooms | Dimensions |
|---|---|---|
| Second level | Bedroom | 12'0'' x 12'0'' |
| Bedroom | 12'0'' x 12'0'' | |
| Bedroom | 12'0'' x 11'0'' | |
| Office | 6'0'' x 5'0'' | |
| Bath (# pieces 1-6) | 19'0'' x 9'0'' | |
| Primary Bedroom | 18'0'' x 11'0'' | |
| Main level | Bath (# pieces 1-6) | 6'0'' x 9'0'' |
| Bedroom | 13'0'' x 10'0'' | |
| Kitchen | 16'0'' x 21'0'' | |
| Dining room | 16'0'' x 15'0'' | |
| Office | 14'0'' x 13'0'' | |
| Living room | 14'0'' x 12'0'' |
| Features | |||||
|---|---|---|---|---|---|
| Treed | Hardwood bush | Softwood bush | |||
| Detached Garage | Garage | ||||




























