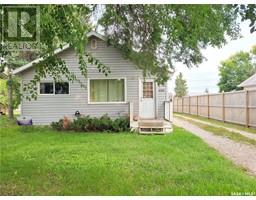207 1st STREET NE, Dorintosh, Saskatchewan, CA
Address: 207 1st STREET NE, Dorintosh, Saskatchewan
Summary Report Property
- MKT IDSK946489
- Building TypeHouse
- Property TypeSingle Family
- StatusBuy
- Added18 weeks ago
- Bedrooms2
- Bathrooms1
- Area880 sq. ft.
- DirectionNo Data
- Added On15 Jul 2024
Property Overview
Immediate possession is being offered and the seller is motivated! Welcome to the friendly community of Dorintosh, located only minutes from the Meadow Lake Provincial Park. This well maintained bungalow shows the care and attention the home has been given since being built in 2007. The flow of this open concept floor plan is ideal. Enter from the back door into a bright and spacious kitchen and living area with patio door access to the 12 x 18 sunroom which gives you an additional 200+ sq ft, perfect for company and entertaining. Whether you are a first time home buyer or downsizing and looking for a quiet place to retire this one level home is ideal for you. No more stairs! Outside you will find a low maintenance, mature treed and landscaped yard with fruit trees and raspberries, completed with a raised garden bed, pond, pergola and huge deck measuring 16 x 22. Very little grass. Plenty of parking with carport and double driveway in the front. The yard is partially fenced and has a single detached garage (18 x 24). RV parking and back alley access gives you an abundance of space for your needs. If this sounds like what you are looking for, don’t hesitate and call today! (id:51532)
Tags
| Property Summary |
|---|
| Building |
|---|
| Land |
|---|
| Level | Rooms | Dimensions |
|---|---|---|
| Main level | Foyer | 6 ft x 4 ft |
| Kitchen | 12 ft x 16 ft | |
| Living room | 12 ft x 16 ft | |
| Bedroom | 11 ft x 9 ft | |
| Bedroom | 11 ft x 9 ft ,6 in | |
| 4pc Bathroom | 8 ft ,5 in x 4 ft | |
| Laundry room | 8 ft x 8 ft | |
| Sunroom | 18 ft x 12 ft |
| Features | |||||
|---|---|---|---|---|---|
| Treed | Rectangular | Double width or more driveway | |||
| Sump Pump | Detached Garage | Carport | |||
| Gravel | Parking Space(s)(5) | Washer | |||
| Refrigerator | Dishwasher | Dryer | |||
| Window Coverings | Hood Fan | Storage Shed | |||
| Stove | |||||
























