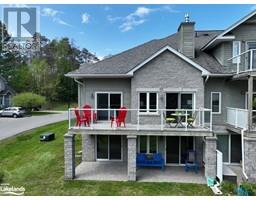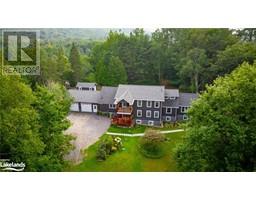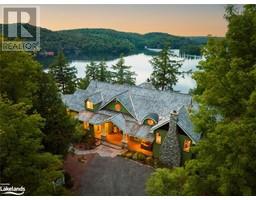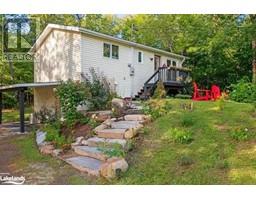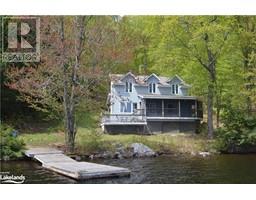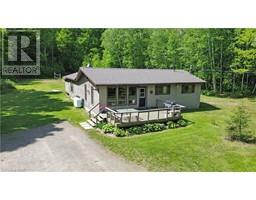30945 KAWAGAMA Lake Sherborne, Dorset, Ontario, CA
Address: 30945 KAWAGAMA Lake, Dorset, Ontario
Summary Report Property
- MKT ID40637519
- Building TypeHouse
- Property TypeSingle Family
- StatusBuy
- Added12 weeks ago
- Bedrooms3
- Bathrooms1
- Area752 sq. ft.
- DirectionNo Data
- Added On26 Aug 2024
Property Overview
KAWAGAMA LAKE - Just a short boat ride from either marina and you've arrived at your own water access slice of paradise on Haliburton's largest Lake. Constructed in 1967, this 3 bedroom 3 season traditional cottage was built by and has been lovingly cared for by 3 generations of the same family. This double lot is 3+ acres and has 250'ft of North West facing shoreline, including a jumping rock providing spectacular sunset views! Head on up to the cottage (by way of stone path or 2 separate sets of stone stairs) and you will find a large level area where the cottage is located, along with a bunkie, tool shed, fire pit and benches surrounding a large stone table overlooking the lake. Kawagama Lake has access to Bear and Kimball Lakes, where you can enjoy boating, hiking, exploring and dreaming. Delight in seeing the familiar in a new light year after year, season after season. You will forever be entertained by all of nature's wonders and wildlife. Spend your evening around the firepit telling tales, dreaming and watching the wisps of smoke disappear into the night sky. All located 10 minutes from the Town of Dorset with many amenities (Grocery, Hardware, Pharmacy, Restaurants, Church, Gas Station, LCBO and more) . Come and answer the call of the loon. (id:51532)
Tags
| Property Summary |
|---|
| Building |
|---|
| Land |
|---|
| Level | Rooms | Dimensions |
|---|---|---|
| Main level | 1pc Bathroom | 6'0'' x 4'0'' |
| Other | 10'0'' x 5'3'' | |
| Bedroom | 10'0'' x 9'5'' | |
| Bedroom | 9'5'' x 9'5'' | |
| Bedroom | 10'0'' x 10'0'' | |
| Living room | 17'0'' x 15'6'' | |
| Kitchen | 9'5'' x 7'7'' |
| Features | |||||
|---|---|---|---|---|---|
| Country residential | None | Refrigerator | |||
| Window Coverings | None | ||||
































