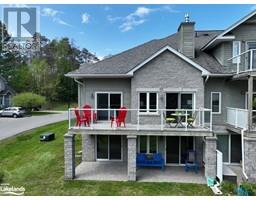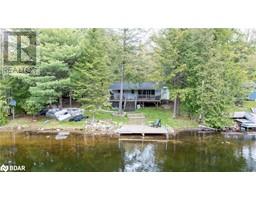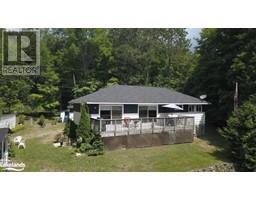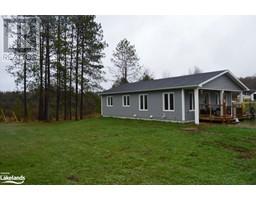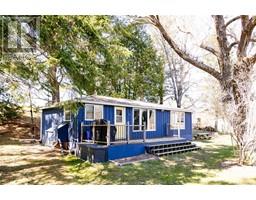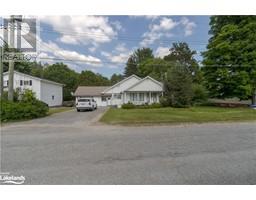9390 HIGHWAY 35 Lutterworth, MINDEN, Ontario, CA
Address: 9390 HIGHWAY 35, Minden, Ontario
Summary Report Property
- MKT ID40610327
- Building TypeHouse
- Property TypeSingle Family
- StatusBuy
- Added18 weeks ago
- Bedrooms3
- Bathrooms1
- Area740 sq. ft.
- DirectionNo Data
- Added On13 Jul 2024
Property Overview
YEAR ROUND house/cottage on 1.9 acres with 240' of south facing waterfront on Cedar Lake in beautiful Haliburton County. Located off Highway 35 for easy access in all seasons! This newer 3 bedroom, 1 bathroom home is turnkey ready for your occupancy. Open concept south facing kitchen/living/dining room with views out to the lake! Closet is plumbed for stackable washer/dryer set, lower level (accessed from outside) has a convenient workshop area and ample storage. Large deck off the dining area with stairs leading down to the firepit and waterfront. At the lake side you'll find a newer, large dock, great for lounging while the family enjoys the gradual entry sandy waterfront. This lake is known for Rainbow Trout and Bass fishing. Escape the hectic city life and enjoy the serenity of Cedar Lake. (id:51532)
Tags
| Property Summary |
|---|
| Building |
|---|
| Land |
|---|
| Level | Rooms | Dimensions |
|---|---|---|
| Main level | 3pc Bathroom | 7'0'' x 5'0'' |
| Foyer | 9'0'' x 7'0'' | |
| Bedroom | 9'6'' x 9'6'' | |
| Bedroom | 9'6'' x 9'6'' | |
| Bedroom | 12'0'' x 10'0'' | |
| Living room | 12'0'' x 13'0'' | |
| Dining room | 12'0'' x 13'0'' | |
| Kitchen | 12'0'' x 13'0'' |
| Features | |||||
|---|---|---|---|---|---|
| Country residential | Recreational | Visitor Parking | |||
| Dishwasher | Refrigerator | Stove | |||
| Hood Fan | Window Coverings | None | |||




















































