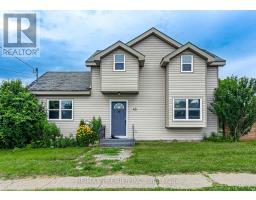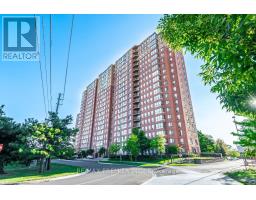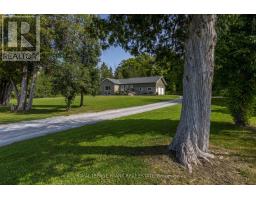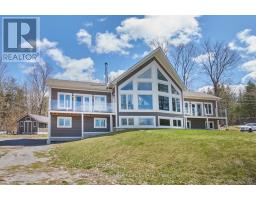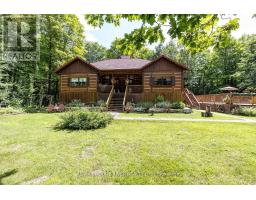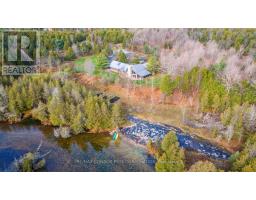2704 TELEVISION ROAD, Douro-Dummer, Ontario, CA
Address: 2704 TELEVISION ROAD, Douro-Dummer, Ontario
Summary Report Property
- MKT IDX9256564
- Building TypeHouse
- Property TypeSingle Family
- StatusBuy
- Added13 weeks ago
- Bedrooms6
- Bathrooms5
- Area0 sq. ft.
- DirectionNo Data
- Added On15 Aug 2024
Property Overview
First time on the market! Legally listed as a Semi-Detached, this is very much 2 homes in 1 which feels like a detached with easy access to both sides of the property from the inside. So many options with this great property. Convert to a single-family home with 4 bedrooms and basement in-law suite or leave it as is now with owners on one side and tenants on the other side of the property. Owner side features combined family room with gas fireplace (2022) and office/dining room. Kitchen with breakfast area. Bedroom with jetted tub and backyard pool views. Bright basement with separate entrance has rec room and 2 bedrooms with stove and mini fridge. Tenants side has open concept family room and kitchen with walk-out to newer deck and bedroom on the main floor. 2nd floor has 2 bedrooms and 4pc bathroom. Common laundry room. Huge backyard area with In-ground cement pool newly painted in 2022 with new pool pump (2022) and solar blanket (2023) and fully fenced inf or safety. **** EXTRAS **** Legally described as semi-detached with both units under one ownership (id:51532)
Tags
| Property Summary |
|---|
| Building |
|---|
| Level | Rooms | Dimensions |
|---|---|---|
| Second level | Bedroom | 4.08 m x 3.63 m |
| Bedroom | 3.84 m x 3.8 m | |
| Basement | Kitchen | 4.11 m x 3.38 m |
| Bedroom | 4.2 m x 2.62 m | |
| Bedroom | 4.2 m x 3.14 m | |
| Main level | Kitchen | 3.45 m x 3.12 m |
| Office | 3.44 m x 2.82 m | |
| Family room | 5.42 m x 3.86 m | |
| Bedroom | 3.36 m x 3.34 m | |
| Kitchen | 4.05 m x 4.05 m | |
| Recreational, Games room | 6.95 m x 3.63 m | |
| Bedroom | 3.63 m x 2.65 m |
| Features | |||||
|---|---|---|---|---|---|
| Dishwasher | Dryer | Refrigerator | |||
| Stove | Washer | Window Coverings | |||
| Apartment in basement | Separate entrance | Central air conditioning | |||










































