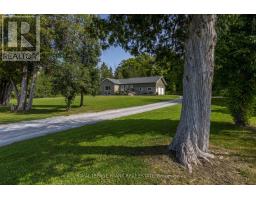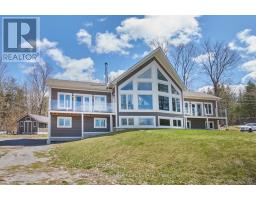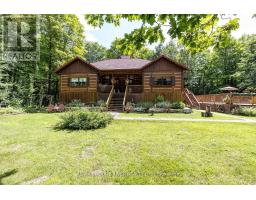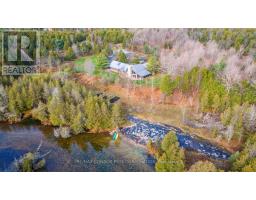56 HILLVIEW AVENUE, Douro-Dummer, Ontario, CA
Address: 56 HILLVIEW AVENUE, Douro-Dummer, Ontario
Summary Report Property
- MKT IDX8384416
- Building TypeHouse
- Property TypeSingle Family
- StatusBuy
- Added18 weeks ago
- Bedrooms3
- Bathrooms2
- Area0 sq. ft.
- DirectionNo Data
- Added On17 Jul 2024
Property Overview
The greenspace and privacy you have been waiting for. Just outside of Peterborough sits this ideal family home. This is the last home at the end of a quaint road in a friendly community. A perfectly safe setting for all of the outdoor fun and games that your family desires. The property is expansive and features a fenced off dog run for the four legged family members. The interior of the home features large windows that allow you to take in the outdoors from every angle. Watch the birds feed while in your large eat in kitchen. Walk out to the private patio with outdoor fireplace from your dining room. Basement is high and dry with waterproofing. Great as a workshop, storage or finish it to suit. Double garage attached to home. Septic 2021. A/C 2022. Furnace 2016. UV Water system 2023. Water pump 2022. Powder room updated 2024. Garage door 2024. Painted throughout 2024. (id:51532)
Tags
| Property Summary |
|---|
| Building |
|---|
| Level | Rooms | Dimensions |
|---|---|---|
| Main level | Living room | 5.43 m x 4.08 m |
| Kitchen | 4.06 m x 3.93 m | |
| Eating area | 3.93 m x 2.22 m | |
| Dining room | 3.78 m x 3.45 m | |
| Primary Bedroom | 3.78 m x 3.45 m | |
| Bedroom 2 | 4.01 m x 2.99 m | |
| Bedroom 3 | 3.06 m x 2.91 m |
| Features | |||||
|---|---|---|---|---|---|
| Sump Pump | Attached Garage | Water softener | |||
| Water Treatment | Dishwasher | Dryer | |||
| Microwave | Refrigerator | Stove | |||
| Washer | Central air conditioning | ||||














































