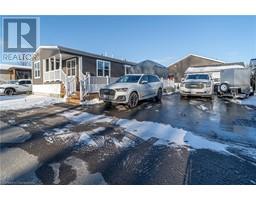123 MAPLE Street 60 - Rural Mapleton, Drayton, Ontario, CA
Address: 123 MAPLE Street, Drayton, Ontario
Summary Report Property
- MKT ID40690542
- Building TypeHouse
- Property TypeSingle Family
- StatusBuy
- Added4 weeks ago
- Bedrooms4
- Bathrooms3
- Area2225 sq. ft.
- DirectionNo Data
- Added On06 Feb 2025
Property Overview
Discover the Oxford 2, a 2,225 sq. ft. masterpiece that perfectly blends timeless elegance with modern functionality. Nestled in a tranquil family neighborhood, this home stands out as Sunlight Homes’ most popular model, crafted with exceptional attention to detail and built to exceed the highest standards. Step through the grand double doors into a foyer that sets the tone for the rest of this beautiful residence. The main floor’s open-concept design creates a welcoming space perfect for both family living and entertaining. The kitchen boasts a walk-in pantry, offering convenience and ample storage. Upstairs, the home features three spacious bedrooms and a large master suite, complete with luxurious finishes that provide the ultimate retreat. Every inch of this home reflects quality craftsmanship and thoughtful design. Ideally located near Guelph and Waterloo, this property offers easy access to amenities while maintaining the peace of a quiet neighborhood. (id:51532)
Tags
| Property Summary |
|---|
| Building |
|---|
| Land |
|---|
| Level | Rooms | Dimensions |
|---|---|---|
| Second level | Laundry room | 8'6'' x 6' |
| Bedroom | 10'2'' x 15'5'' | |
| Bedroom | 13'2'' x 13'8'' | |
| Bedroom | 12'10'' x 13'2'' | |
| 4pc Bathroom | Measurements not available | |
| Primary Bedroom | 12'6'' x 14'0'' | |
| Full bathroom | Measurements not available | |
| Main level | Great room | 11'8'' x 11'4'' |
| Breakfast | 13'2'' x 9'8'' | |
| Kitchen | 13'2'' x 9'4'' | |
| Living room | 12'3'' x 18'7'' | |
| 2pc Bathroom | Measurements not available |
| Features | |||||
|---|---|---|---|---|---|
| Attached Garage | Dishwasher | Dryer | |||
| Refrigerator | Washer | Central air conditioning | |||





















