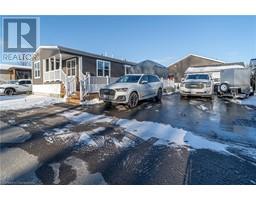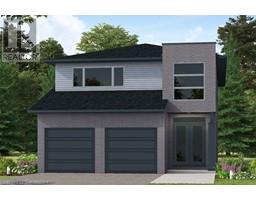27 WESTCHESTER Drive 230 - Grand River North, Kitchener, Ontario, CA
Address: 27 WESTCHESTER Drive, Kitchener, Ontario
Summary Report Property
- MKT ID40696164
- Building TypeHouse
- Property TypeSingle Family
- StatusBuy
- Added4 weeks ago
- Bedrooms4
- Bathrooms3
- Area2250 sq. ft.
- DirectionNo Data
- Added On05 Feb 2025
Property Overview
FANTASTIC LOCATION. Perfect for an in-law suite with this bright walkout basement. This stunning home is nestled in a vibrant, family-friendly neighbourhood where community spirit and the tranquility of nature come together seamlessly. Situated on an super sized and private lot. Great for a pool or parking your trailer with a side fence entrance! Boasting numerous updates, including new roof shingles, fresh paint, upgraded flooring, A/C, windows, gutters, and stylish light and bathroom fixtures. This home is move-in ready. Perfectly located near top-rated schools, shopping, parks, a recreation center, and scenic trails along the Grand River. Commuters will appreciate easy access to Waterloo, Guelph, Cambridge, and Highway 401. Don’t miss the opportunity to call this one-of-a-kind home yours. Schedule a private showing today and experience it firsthand. (id:51532)
Tags
| Property Summary |
|---|
| Building |
|---|
| Land |
|---|
| Level | Rooms | Dimensions |
|---|---|---|
| Second level | 4pc Bathroom | Measurements not available |
| Primary Bedroom | 9'7'' x 11'9'' | |
| Bedroom | 10'2'' x 13'7'' | |
| Bedroom | 10'2'' x 8'7'' | |
| Basement | Bedroom | 15'0'' x 14'0'' |
| 4pc Bathroom | Measurements not available | |
| Recreation room | 22'0'' x 12'0'' | |
| Main level | 2pc Bathroom | Measurements not available |
| Kitchen | 13'9'' x 10'1'' | |
| Dining room | 10'0'' x 10'5'' | |
| Living room | 15'1'' x 10'5'' |
| Features | |||||
|---|---|---|---|---|---|
| Attached Garage | Dishwasher | Dryer | |||
| Refrigerator | Stove | Washer | |||
| Central air conditioning | |||||

























































