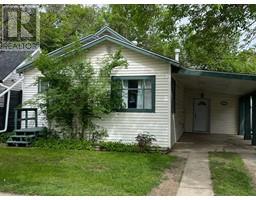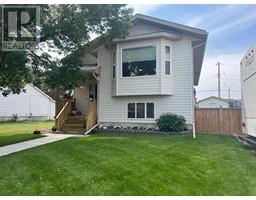14 Garden Way Riverview Park, Drumheller, Alberta, CA
Address: 14 Garden Way, Drumheller, Alberta
2 Beds3 Baths997 sqftStatus: Buy Views : 104
Price
$429,900
Summary Report Property
- MKT IDA2125302
- Building TypeDuplex
- Property TypeSingle Family
- StatusBuy
- Added22 weeks ago
- Bedrooms2
- Bathrooms3
- Area997 sq. ft.
- DirectionNo Data
- Added On19 Jun 2024
Property Overview
Experience the ease of living in this generously sized residence, designed for low-maintenance comfort. Say goodbye to endless home projects, extensive yard upkeep, and winter snow shoveling! The home features an attached garage, a shaded back deck for relaxing, and ample indoor space. Everything you need is conveniently located on the main level, including the laundry room. The lower level offers a large family room perfect for gatherings, an additional bedroom, a den or office, and plenty of storage. Stay warm with in-floor heating on chilly days and enjoy the cool comfort of air conditioning during warmer weather. This is a 55+ unit. (id:51532)
Tags
| Property Summary |
|---|
Property Type
Single Family
Building Type
Duplex
Storeys
1
Square Footage
997 sqft
Community Name
Riverview Park
Subdivision Name
Riverview Park
Title
Condominium/Strata
Land Size
3197 sqft|0-4,050 sqft
Built in
2017
Parking Type
Attached Garage(2)
| Building |
|---|
Bedrooms
Above Grade
1
Below Grade
1
Bathrooms
Total
2
Partial
1
Interior Features
Appliances Included
Refrigerator, Dishwasher, Stove, Microwave, Washer & Dryer
Flooring
Carpeted, Ceramic Tile, Hardwood
Basement Features
Walk out
Basement Type
Full (Finished)
Building Features
Features
Parking
Foundation Type
Poured Concrete
Style
Semi-detached
Architecture Style
Bungalow
Construction Material
Wood frame
Square Footage
997 sqft
Total Finished Area
997 sqft
Structures
Deck
Heating & Cooling
Cooling
Central air conditioning
Heating Type
Forced air, In Floor Heating
Exterior Features
Exterior Finish
Vinyl siding
Neighbourhood Features
Community Features
Pets Allowed With Restrictions
Maintenance or Condo Information
Maintenance Fees
$150 Monthly
Maintenance Fees Include
Ground Maintenance
Parking
Parking Type
Attached Garage(2)
Total Parking Spaces
2
| Land |
|---|
Lot Features
Fencing
Not fenced
Other Property Information
Zoning Description
ND
| Level | Rooms | Dimensions |
|---|---|---|
| Basement | Bedroom | 13.25 Ft x 11.67 Ft |
| 4pc Bathroom | .00 Ft x .00 Ft | |
| Main level | Primary Bedroom | 13.67 Ft x 12.00 Ft |
| 4pc Bathroom | .00 Ft x .00 Ft | |
| 2pc Bathroom | .00 Ft x .00 Ft |
| Features | |||||
|---|---|---|---|---|---|
| Parking | Attached Garage(2) | Refrigerator | |||
| Dishwasher | Stove | Microwave | |||
| Washer & Dryer | Walk out | Central air conditioning | |||












































