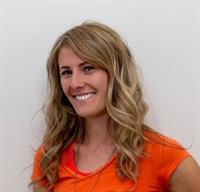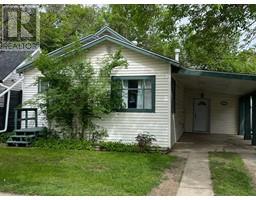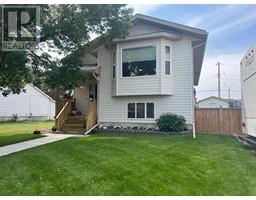730 & 740 Excelsior Avenue Wayne, Drumheller, Alberta, CA
Address: 730 & 740 Excelsior Avenue, Drumheller, Alberta
Summary Report Property
- MKT IDA2143819
- Building TypeManufactured Home
- Property TypeSingle Family
- StatusBuy
- Added12 weeks ago
- Bedrooms2
- Bathrooms1
- Area1447 sq. ft.
- DirectionNo Data
- Added On26 Aug 2024
Property Overview
**Charming Retirement Haven with Dual Residences**Discover the perfect retirement sanctuary in a picturesque setting! This unique property offers two homes on two separate titles, sold together for an unparalleled opportunity.The main residence is a completely renovated mobile home with an addition, featuring a spacious deck that offers stunning views of the surrounding hills and backs onto the serene Rosebud River. This home is move-in ready, providing a peaceful and comfortable living environment.The second home is a fixer-upper mobile, ideal for those who love to tinker and add their personal touch. With a bit of work, it could be transformed into a charming Airbnb or a cozy guest house for visiting friends and family.Opportunities like this are rare and highly sought after. Don't miss out on this chance to secure your dream retirement home with potential for additional income or guest accommodations. (id:51532)
Tags
| Property Summary |
|---|
| Building |
|---|
| Land |
|---|
| Level | Rooms | Dimensions |
|---|---|---|
| Main level | Living room | 23.42 Ft x 15.08 Ft |
| Sunroom | 10.50 Ft x 15.58 Ft | |
| Other | 9.50 Ft x 15.00 Ft | |
| Upper Level | Primary Bedroom | 11.33 Ft x 10.33 Ft |
| Bedroom | 7.75 Ft x 5.25 Ft | |
| Kitchen | 13.25 Ft x 9.92 Ft | |
| Dining room | 13.50 Ft x 10.08 Ft | |
| 3pc Bathroom | Measurements not available |
| Features | |||||
|---|---|---|---|---|---|
| Detached Garage(1) | Washer | Refrigerator | |||
| Stove | Dryer | Microwave | |||
| Window Coverings | None | ||||














































