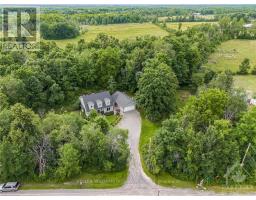2393 TENNYSON ROAD, Drummond/North Elmsley, Ontario, CA
Address: 2393 TENNYSON ROAD, Drummond/North Elmsley, Ontario
Summary Report Property
- MKT IDX10419006
- Building TypeHouse
- Property TypeSingle Family
- StatusBuy
- Added5 days ago
- Bedrooms4
- Bathrooms0
- Area0 sq. ft.
- DirectionNo Data
- Added On06 Dec 2024
Property Overview
Pride of ownership shows inside & out at this exceptional property. Located minutes to Perth, close to Carleton Place & an easy commute to Ottawa. The foyer provides you with a well appointed closet & access to the main level & lower level. The main floor living area is open concept living, dining & kitchen. Gleaming hardwood is through out most of the main floor. The gorgeous kitchen has stunning granite countertops & stone back splash & an island with seating for 4. The sliding door from the dining room leads to the deck & backyard with above ground pool to enjoy. As well on the main floor are 2 generous bedrooms, full bath & the relaxing master suite. The master ensuite is an oasis after a long day at work, enjoy the incredible shower or relax in the free standing soaker tub. The L/L is bright & airy with an open concept family room, office & work out area & has a walk out to the backyard. There is an additional bedroom, 3 pc bath & laundry room with access to the garage., Flooring: Tile, Flooring: Hardwood (id:51532)
Tags
| Property Summary |
|---|
| Building |
|---|
| Land |
|---|
| Level | Rooms | Dimensions |
|---|---|---|
| Lower level | Bathroom | 2.89 m x 1.93 m |
| Laundry room | 4.19 m x 4.14 m | |
| Bedroom | 4.16 m x 3.73 m | |
| Office | 3.5 m x 2.89 m | |
| Family room | 4.92 m x 4.01 m | |
| Exercise room | 5.96 m x 4.41 m | |
| Other | 4.06 m x 3.58 m | |
| Main level | Kitchen | 3.86 m x 3.58 m |
| Foyer | Measurements not available | |
| Living room | 4.85 m x 4.49 m | |
| Dining room | 3.09 m x 3.65 m | |
| Primary Bedroom | 5.08 m x 3.58 m | |
| Other | 4.9 m x 2.99 m | |
| Bathroom | 2.99 m x 1.85 m | |
| Bathroom | 3.14 m x 1.49 m | |
| Bedroom | 4.14 m x 3.04 m | |
| Bedroom | 4.14 m x 3.27 m |
| Features | |||||
|---|---|---|---|---|---|
| Attached Garage | Water Heater | Dishwasher | |||
| Dryer | Hood Fan | Microwave | |||
| Refrigerator | Stove | Washer | |||
| Central air conditioning | |||||






















































