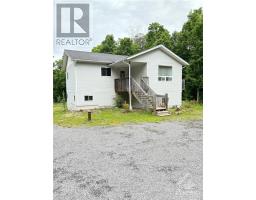106 REDPATH ROAD, Mississippi Mills, Ontario, CA
Address: 106 REDPATH ROAD, Mississippi Mills, Ontario
Summary Report Property
- MKT IDX9520935
- Building TypeHouse
- Property TypeSingle Family
- StatusBuy
- Added4 weeks ago
- Bedrooms4
- Bathrooms3
- Area0 sq. ft.
- DirectionNo Data
- Added On11 Dec 2024
Property Overview
Peaceful and serene location for this stunning home with a beautifully treed lot offering plenty of privacy. This 3+1 bedroom home with 2 car garage has loads of space for the family. The main foyer opens up to the bright & welcoming dining room next is the Chef's dream kitchen-in the heart of the home-with plenty of storage, generous island, 2 ovens, wine fridge & coffee bar. Adjacent to the kitchen is the cozy living rm with access to the convenient den/home office. Down the hall is a 3pc bath, the well appointed laundry room & the family rm with wood stove & access to the back deck & gorgeous yard with pond & perennial gardens. Upstairs you have the large relaxing master & 4pc ensuite with a gorgeous walk-in shower, heated towel rack & floors, & 2 additional generously sized bedrooms & 3pc bath w/walk-in shower. The lower level is partially finished with a 4th bedroom, utility room & storage. Many important updates have been completed from 2015-2024. List can be provided., Flooring: Tile, Flooring: Hardwood (id:51532)
Tags
| Property Summary |
|---|
| Building |
|---|
| Land |
|---|
| Level | Rooms | Dimensions |
|---|---|---|
| Second level | Other | 5.96 m x 2.2 m |
| Primary Bedroom | 6.27 m x 4.64 m | |
| Bathroom | 4.21 m x 1.82 m | |
| Bathroom | 2.51 m x 1.82 m | |
| Bedroom | 4.97 m x 3.35 m | |
| Bedroom | 3.63 m x 3.12 m | |
| Lower level | Bedroom | 5.46 m x 4.41 m |
| Other | 2.99 m x 2.43 m | |
| Other | 3.3 m x 3.25 m | |
| Utility room | 8.71 m x 4.16 m | |
| Den | 4.16 m x 3.4 m | |
| Main level | Family room | 5.99 m x 4.54 m |
| Foyer | 3.2 m x 3.09 m | |
| Dining room | 3.98 m x 3.63 m | |
| Den | 3.65 m x 3.5 m | |
| Kitchen | 6.8 m x 2.92 m | |
| Living room | 4.41 m x 4.06 m | |
| Other | 6.93 m x 1.67 m | |
| Foyer | 3.81 m x 2.23 m | |
| Bathroom | 2.2 m x 1.54 m | |
| Laundry room | 2.2 m x 2.05 m |
| Features | |||||
|---|---|---|---|---|---|
| Wooded area | Attached Garage | Water Treatment | |||
| Cooktop | Dishwasher | Dryer | |||
| Freezer | Hood Fan | Oven | |||
| Refrigerator | Washer | Wine Fridge | |||
| Central air conditioning | |||||




















































