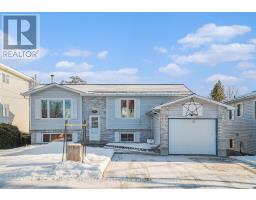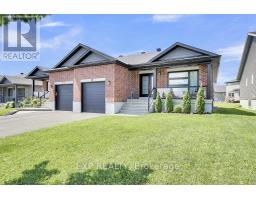839 BLAKENEY ROAD, Mississippi Mills, Ontario, CA
Address: 839 BLAKENEY ROAD, Mississippi Mills, Ontario
Summary Report Property
- MKT IDX9521761
- Building TypeHouse
- Property TypeSingle Family
- StatusBuy
- Added8 weeks ago
- Bedrooms4
- Bathrooms2
- Area0 sq. ft.
- DirectionNo Data
- Added On11 Dec 2024
Property Overview
Welcome to Blakeney Road! This charming 4-bedroom home is set on approx. 4 acres, offering panoramic country views and an escape from the hustle and bustle. The timeless craftsmanship and history of this home are evident from the moment you enter with stunning woodwork, original metal grates, and gorgeous hardwood floors. The mudroom offers a warm welcome, where you can immediately sense the character and stories within these walls. The sun-drenched kitchen boasts a cozy window seat to enjoy quiet morning views of the flower gardens out back. The living room is a cozy space with pocket doors, leading into the office/den or out front to the new over-sized porch. With in-law suite and hobby farm potential complete with a barn out back, this is your unique opportunity to enjoy timeless country living conveniently located just 7 minutes from Almonte, and 25 minutes to Kanata. ** This is a linked property.** (id:51532)
Tags
| Property Summary |
|---|
| Building |
|---|
| Land |
|---|
| Level | Rooms | Dimensions |
|---|---|---|
| Second level | Bedroom | 3.07 m x 2.79 m |
| Bedroom | 4.54 m x 3.75 m | |
| Bathroom | 2.2 m x 1.98 m | |
| Primary Bedroom | 3.68 m x 2.99 m | |
| Bedroom | 3.35 m x 3.04 m | |
| Main level | Bathroom | 2.36 m x 2.18 m |
| Dining room | 4.57 m x 1.87 m | |
| Kitchen | 4.59 m x 3.7 m | |
| Living room | 3.65 m x 3.14 m | |
| Mud room | 2.15 m x 2 m | |
| Office | 3.63 m x 3.35 m |
| Features | |||||
|---|---|---|---|---|---|
| Water Heater | Water Treatment | Dishwasher | |||
| Dryer | Microwave | Refrigerator | |||
| Stove | Washer | Central air conditioning | |||
















































