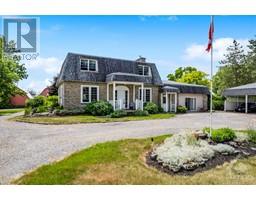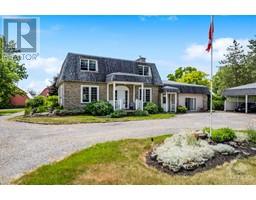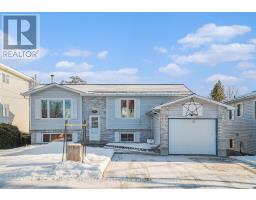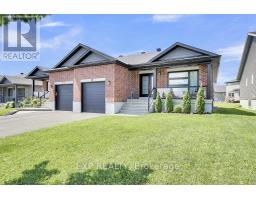100 - 100 JAMIESON STREET, Mississippi Mills, Ontario, CA
Address: 100 - 100 JAMIESON STREET, Mississippi Mills, Ontario
Summary Report Property
- MKT IDX9522422
- Building TypeApartment
- Property TypeSingle Family
- StatusBuy
- Added8 weeks ago
- Bedrooms2
- Bathrooms2
- Area0 sq. ft.
- DirectionNo Data
- Added On11 Dec 2024
Property Overview
Facing west for glorious sunsets, main floor condo with easy access to its own patio. The condo is located in Jamieson Mills condominium that's adult-oriented, offering welcoming foyer, common room, gym and courtyard. Here, you have 2 bedroom, 2 full bathrm condo. Foyer has big closet and ceramic floor. High 9' ceilings and hardwood floors flowing thru living-dining area, with sunsets views and door to patio. Dining area fits large table. Kitchen warm-toned cabinetry with under lighting, quartz countertops and ceramic floor. Primary suite has hardwood floors, patio doors & 4-pc ensuite with quartz vanity. Second bedroom and main 3-pc bathrm. Utility room has new 2024 stacker washer/dryer, heat pump & HVAC. One underground parking space with locker. Garage has carwash bay. Guest parking outside. Rear courtyard has BBQs, gazebo and walking path. Pets allowed with restrictions of, two cats or 1 dog under 26 lbs. Located in friendly town of Almonte with walking trails on Mississippi River., Flooring: Hardwood, Flooring: Ceramic (id:51532)
Tags
| Property Summary |
|---|
| Building |
|---|
| Land |
|---|
| Level | Rooms | Dimensions |
|---|---|---|
| Main level | Utility room | 1.82 m x 1.52 m |
| Foyer | 1.54 m x 1.24 m | |
| Living room | 5.63 m x 3.55 m | |
| Dining room | 3.65 m x 2.54 m | |
| Kitchen | 3.96 m x 2.84 m | |
| Primary Bedroom | 4.92 m x 3.65 m | |
| Bathroom | 3.27 m x 2.36 m | |
| Bedroom | 3.45 m x 2.92 m | |
| Bathroom | 2.28 m x 1.27 m | |
| Other | 0.91 m x 0.91 m |
| Features | |||||
|---|---|---|---|---|---|
| Wooded area | Underground | Inside Entry | |||
| Water Heater | Dishwasher | Dryer | |||
| Hood Fan | Microwave | Refrigerator | |||
| Stove | Washer | Air exchanger | |||
| Recreation Centre | Visitor Parking | Exercise Centre | |||



























































