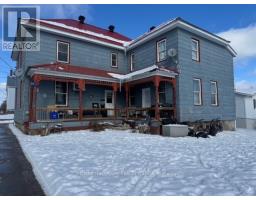639 LONEY LAKE ROAD, Lanark Highlands, Ontario, CA
Address: 639 LONEY LAKE ROAD, Lanark Highlands, Ontario
Summary Report Property
- MKT IDX10410915
- Building TypeHouse
- Property TypeSingle Family
- StatusBuy
- Added13 weeks ago
- Bedrooms3
- Bathrooms3
- Area0 sq. ft.
- DirectionNo Data
- Added On11 Dec 2024
Property Overview
Flooring: Tile, Flooring: Mixed, Exceptional 318 acre estate with 1000' along Lowney Lake for lakefront living, hobby horse farm, or possible recreational business. Here, you have custom energy-efficient ICF 2018 bungalow, cottage, horse barn, and large 'dance hall' previously used for summer camp. Of superior quality, this 3bed 3bath home offers 10' ceilings and porcelain tile radiant floor heating. Elegant vaulted front foyer. Living room gas fireplace with 200yr log mantle. Formal dining room. Sublime gourmet kitchen has island-breakfast bar. Luxurious primary suite with ensuite and door to sunroom. Two more bedrooms, one currently used as office. Family room with propane fireplace, in 1,000sf loft. Attached 4-car garage. Interlock aluminum shingles. Comfortable 1bed cottage. Barn has 4 standing & 2 box stalls, tack rm, hay loft & driveshed. Dance Hall has 400amps, hookups for commercial kitchen, bathrooms. Riding trails thru property. This is a private property. Viewings must be booked in advance with a realtor. (id:51532)
Tags
| Property Summary |
|---|
| Building |
|---|
| Land |
|---|
| Features | |||||
|---|---|---|---|---|---|
| Wooded area | Attached Garage | Hot Tub | |||
| Water Treatment | Cooktop | Dishwasher | |||
| Dryer | Hood Fan | Microwave | |||
| Oven | Refrigerator | Washer | |||
| Central air conditioning | Air exchanger | Fireplace(s) | |||























































