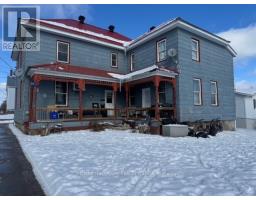1428 DALHOUSIE 5TH CON B ROAD, Lanark Highlands, Ontario, CA
Address: 1428 DALHOUSIE 5TH CON B ROAD, Lanark Highlands, Ontario
Summary Report Property
- MKT IDX11955166
- Building TypeHouse
- Property TypeSingle Family
- StatusBuy
- Added5 weeks ago
- Bedrooms2
- Bathrooms1
- Area0 sq. ft.
- DirectionNo Data
- Added On05 Feb 2025
Property Overview
Welcome to your secluded sanctuary nestled among 72 acres of pristine wilderness. A property that needs to be viewed in person to appreciate. With so much to offer this summary won't do it justice. At 1428 DALHOUSIE 5TH CONCESSION B Road you will find a move in ready log cabin home that offers the perfect blend of rustic charm and comfort. A cordwood house with a walkout basement that is ready for the new owners' visions. A 30x50 detached garage/shop to house everything you need for this significant space. Deeded water access to Paterson Lake and a rolling creek on the property. Fiber Optic Internet perfect for working from home. New flooring and a new ductless heating/cooling system. There is so much more this property has to offer, so call today to book your viewing. It's just 20 mins to Perth, 45 Mins to Kanata and 1 Hour 15mins to Kingston! (id:51532)
Tags
| Property Summary |
|---|
| Building |
|---|
| Land |
|---|
| Level | Rooms | Dimensions |
|---|---|---|
| Second level | Bedroom | 4.92 m x 5.98 m |
| Bedroom 2 | 4.14 m x 4.84 m | |
| Bathroom | 2.48 m x 1.73 m | |
| Basement | Other | 5.78 m x 5 m |
| Laundry room | 4 m x 5.78 m | |
| Utility room | 4 m x 9.94 m | |
| Other | 1.87 m x 1.33 m | |
| Main level | Living room | 5.96 m x 5.91 m |
| Kitchen | 4.03 m x 2.14 m | |
| Dining room | 4.03 m x 2.46 m |
| Features | |||||
|---|---|---|---|---|---|
| Detached Garage | Garage | Water Treatment | |||
| Dryer | Refrigerator | Washer | |||
| Separate entrance | Wall unit | Fireplace(s) | |||
| Separate Heating Controls | |||||
















































