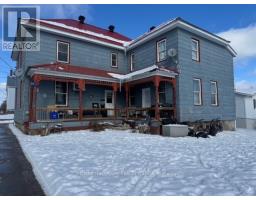370 DARLING, CONCESSION 10 ROAD, Lanark Highlands, Ontario, CA
Address: 370 DARLING, CONCESSION 10 ROAD, Lanark Highlands, Ontario
Summary Report Property
- MKT IDX11824203
- Building TypeHouse
- Property TypeSingle Family
- StatusBuy
- Added14 weeks ago
- Bedrooms3
- Bathrooms1
- Area0 sq. ft.
- DirectionNo Data
- Added On03 Dec 2024
Property Overview
100+ acres at the end of Concession 10 road. The property is mostly forest with 10,000 planted spruce/pine trees, some wild fruit trees and a smattering of maple trees that were used for home tapping. The property also includes a rustic 2-storey board & batten house, with an open kitchen/eating & living room area. The main level has a laundry room & storage for a freezer & pantry. The second floor with 3 bedrooms and bathroom. House sold as is, including all appliances, storage shed, etc. Would make an excellent hunt camp! House is heated with electric baseboard heaters. There was a farmhouse on the property many moons ago and the original well is still in place. The property includes a storage shed and a small log building, once a stable for 1 horse. The current home has its own well and septic system. The property once had a 20-acre parcel severed from the west corner (1 PIN and 2 Tax Roll Numbers) but has since merged on title. Municipal Services include snow removal and mail to the end of the drive. (id:51532)
Tags
| Property Summary |
|---|
| Building |
|---|
| Land |
|---|
| Level | Rooms | Dimensions |
|---|---|---|
| Second level | Sitting room | 1.97 m x 1.52 m |
| Other | 1.76 m x 1.35 m | |
| Bedroom 2 | 2.96 m x 2.55 m | |
| Bedroom 3 | 4.26 m x 0.8 m | |
| Bathroom | 2.26 m x 1.75 m | |
| Main level | Living room | 4.75 m x 2.94 m |
| Dining room | 3.01 m x 2.72 m | |
| Kitchen | 3.05 m x 3.1 m | |
| Foyer | 2.8 m x 1.46 m | |
| Cold room | 2.06 m x 1.46 m | |
| Primary Bedroom | 4.64 m x 2.79 m | |
| Laundry room | 2.87 m x 2.36 m |
| Features | |||||
|---|---|---|---|---|---|
| Wooded area | Lane | Dry | |||
| Hilly | Water Heater | Window air conditioner | |||

























































