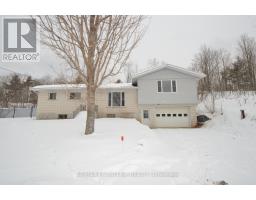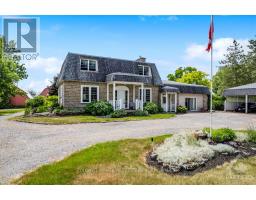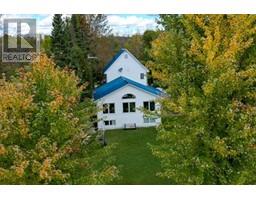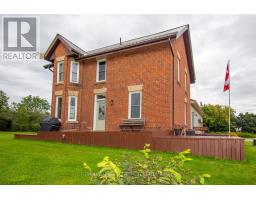3195 DRUMMOND CONCESSION 8A ROAD, Drummond/North Elmsley, Ontario, CA
Address: 3195 DRUMMOND CONCESSION 8A ROAD, Drummond/North Elmsley, Ontario
Summary Report Property
- MKT IDX11964034
- Building TypeHouse
- Property TypeSingle Family
- StatusBuy
- Added1 days ago
- Bedrooms3
- Bathrooms2
- Area0 sq. ft.
- DirectionNo Data
- Added On09 Feb 2025
Property Overview
Discover this charming family home in the peaceful hamlet of Balderson, a community focused atmosphere just minutes from historic Perth. This fabulous property offers three comfortable bedrooms and one and a half bathrooms, perfect for modern family living. You will appreciate the convenience of the main floor laundry room and 2pc powder room. A standout feature is the spacious inviting bonus room above the garage, complete with a cozy fireplace - ideal for a home office, entertainment space, or teen retreat! You will appreciate the full unfinished basement with direct access to the garage.Inside, you'll find thoughtfully designed living spaces with plenty of potential for personalization.The homes recent upgrades include a new propane furnace and air conditioning system installed in 2024, ensuring year-round comfort. The attached garage provides convenient parking and storage space. The property's generous lot size offers excellent outdoor living possibilities, perfect for gardening enthusiasts or family activities. The location provides a serene country setting while maintaining easy access to amenities with Perth, Lanark, Carleton Place all just a short drive away.If you are seeking a property with renovation potential, this home offers the perfect blend of comfort, space, and location. Make this your next chapter in the welcoming community of Balderson. Call today for your personal showing! (id:51532)
Tags
| Property Summary |
|---|
| Building |
|---|
| Level | Rooms | Dimensions |
|---|---|---|
| Main level | Living room | 7.03 m x 4.56 m |
| Kitchen | 3.47 m x 3.23 m | |
| Dining room | 3.47 m x 2.57 m | |
| Bedroom | 3.47 m x 4.53 m | |
| Bedroom 2 | 3.41 m x 3.74 m | |
| Bedroom 3 | 3.41 m x 3.36 m | |
| Laundry room | 2.23 m x 3.62 m | |
| Bathroom | 3.47 m x 3.23 m | |
| Bathroom | 1.19 m x 1.55 m | |
| Upper Level | Loft | 8.12 m x 5.84 m |
| Features | |||||
|---|---|---|---|---|---|
| Level lot | Lane | Attached Garage | |||
| Inside Entry | Water Heater | Dishwasher | |||
| Dryer | Refrigerator | Stove | |||
| Washer | Walk-up | Central air conditioning | |||
| Fireplace(s) | |||||


















































