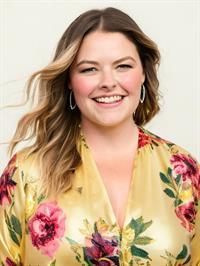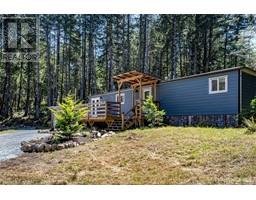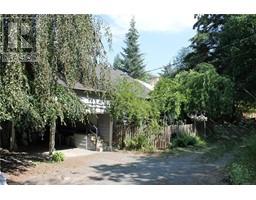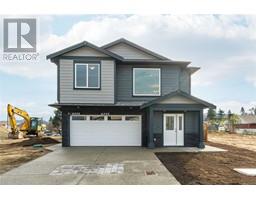1 3185 Gibbins Rd West Duncan, Duncan, British Columbia, CA
Address: 1 3185 Gibbins Rd, Duncan, British Columbia
Summary Report Property
- MKT ID973088
- Building TypeHouse
- Property TypeSingle Family
- StatusBuy
- Added14 weeks ago
- Bedrooms7
- Bathrooms3
- Area2771 sq. ft.
- DirectionNo Data
- Added On15 Aug 2024
Property Overview
Welcome to this stunning 7-bedroom, 3-bathroom character home, a perfect blend of classic charm and modern comfort. Originally built with character, this spacious home was thoughtfully updated in 2010, including new windows, drywall, insulation, new electrical w/ 200amp, new plumbing, and a new roof. The heart of the home is the expansive kitchen with extra large island. The inviting sunken living room is a true highlight, with a vaulted wood feature ceiling and stone wall surrounding the fireplace. The backyard is fully fenced featuring a level play area for the kids and expansive garden. Another great feature is the outbuilding with three compartments. A heated and insulated large room, and office space, wood storage and workshop. This versatile outbuilding is perfect for a home-based business, studio, aestheticians, and additional storage. Having been the backdrop of a family’s love and laughter, this home is waiting to pass on the torch to a new family ready to make it their own. (id:51532)
Tags
| Property Summary |
|---|
| Building |
|---|
| Land |
|---|
| Level | Rooms | Dimensions |
|---|---|---|
| Second level | Bathroom | 4-Piece |
| Bedroom | 12 ft x 10 ft | |
| Bedroom | 9 ft x 8 ft | |
| Bedroom | 12 ft x 10 ft | |
| Bedroom | 13 ft x 11 ft | |
| Lower level | Bedroom | 12 ft x 10 ft |
| Bedroom | 12 ft x 9 ft | |
| Main level | Bathroom | 4-Piece |
| Ensuite | 4-Piece | |
| Primary Bedroom | 11 ft x 13 ft | |
| Living room | 17 ft x 26 ft | |
| Kitchen | 33 ft x 14 ft |
| Features | |||||
|---|---|---|---|---|---|
| Other | Stall | Air Conditioned | |||





































































