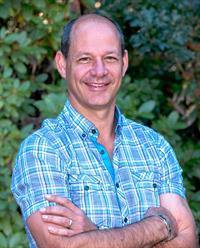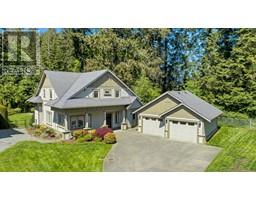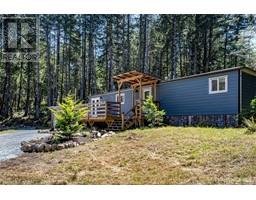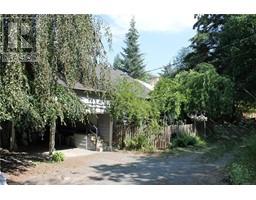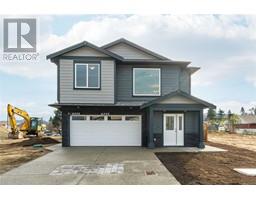1027 Islay St East Duncan, Duncan, British Columbia, CA
Address: 1027 Islay St, Duncan, British Columbia
Summary Report Property
- MKT ID970656
- Building TypeHouse
- Property TypeSingle Family
- StatusBuy
- Added18 weeks ago
- Bedrooms4
- Bathrooms2
- Area1483 sq. ft.
- DirectionNo Data
- Added On17 Jul 2024
Property Overview
Here it is: ''The best of both worlds.'' Affordable with extra development potential. The new City of Duncan LDR zoning by-laws allow for four units, including the house on this property. This four-bedroom family home is set on a beautiful 1/3 of an acre. It is three storeys, with the primary bedroom & the second bedroom on the main floor. Two bedrooms are upstairs, & there is an unfinished basement to expand into, totalling just over 2500 square feet. Enjoy the use of the detached garage plus the workshop & gardening room. The parklike fenced backyard offers a myriad of fruit trees plus a great garden with enough raspberries to share with family & friends. The City's planning department has excellent plans for the Carinsmore Neighbourhood. Ideal location: It's just a short stroll for groceries & to the coffee shop & a few more blocks to downtown. The home is efficiently heated & air-conditioned with an electric heat pump & has a metal roof. This is excellent value with great potential. (id:51532)
Tags
| Property Summary |
|---|
| Building |
|---|
| Land |
|---|
| Level | Rooms | Dimensions |
|---|---|---|
| Second level | Bedroom | 14'7 x 14'4 |
| Bedroom | 14 ft x Measurements not available | |
| Main level | Bathroom | 12'3 x 5'1 |
| Ensuite | 4'9 x 4'5 | |
| Living room | 21'8 x 10'7 | |
| Bedroom | 9'2 x 8'11 | |
| Primary Bedroom | 11'5 x 10'7 | |
| Laundry room | 7'11 x 6'1 | |
| Kitchen | 14'2 x 16'4 |
| Features | |||||
|---|---|---|---|---|---|
| Level lot | Other | Rectangular | |||
| Air Conditioned | |||||


























































