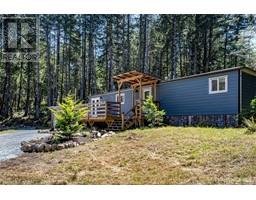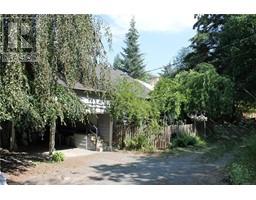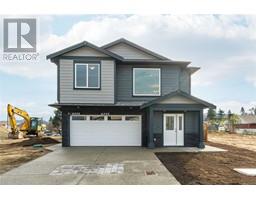1375 Algonkin Rd East Duncan, Duncan, British Columbia, CA
Address: 1375 Algonkin Rd, Duncan, British Columbia
Summary Report Property
- MKT ID962794
- Building TypeHouse
- Property TypeSingle Family
- StatusBuy
- Added19 weeks ago
- Bedrooms4
- Bathrooms3
- Area2547 sq. ft.
- DirectionNo Data
- Added On12 Jul 2024
Property Overview
Welcome to “The Properties”! This 2005-built home features a main-level entry with a walk-out basement floor plan. The main floor offers an open concept kitchen, dining, and living area flooded with natural light. The primary bedroom, with ensuite and walk-in closet, is conveniently located on the main level. An additional flex room adds versatility. A spacious covered deck provides privacy and stunning views of Mount Prevost. Downstairs, the family room opens to a vast covered deck with stairs to the upper deck. Two more bedrooms, a den, and a workshop/storage room offer ample space. With a separate entry, there's potential for a suite conversion. Bordering greenspace, the house offers a private atmosphere. Nearby amenities include world-class mountain biking & hiking, a dog park, kids park, and pickleball courts. Easy access to the southern Gulf Islands and a range of ocean activities adds to the appeal. (id:51532)
Tags
| Property Summary |
|---|
| Building |
|---|
| Land |
|---|
| Level | Rooms | Dimensions |
|---|---|---|
| Lower level | Storage | 4'6 x 3'2 |
| Storage | 10'6 x 3'11 | |
| Office | 8'4 x 5'8 | |
| Office | 15'4 x 8'4 | |
| Studio | 21'5 x 7'5 | |
| Bathroom | 9'9 x 8'4 | |
| Bedroom | 12'10 x 11'8 | |
| Bedroom | 12'10 x 10'4 | |
| Family room | 14'4 x 12'10 | |
| Main level | Entrance | 8'4 x 6'10 |
| Bedroom | 10'8 x 8'11 | |
| Ensuite | 7'9 x 5'5 | |
| Primary Bedroom | 13'0 x 12'2 | |
| Laundry room | 5'9 x 4'9 | |
| Bathroom | 8'3 x 5'1 | |
| Dining room | 10'11 x 9'9 | |
| Living room | 15'5 x 12'9 | |
| Kitchen | 11'11 x 10'11 | |
| Family room | 11'9 x 10'9 |
| Features | |||||
|---|---|---|---|---|---|
| Private setting | Other | Marine Oriented | |||
| Garage | None | ||||

















































































