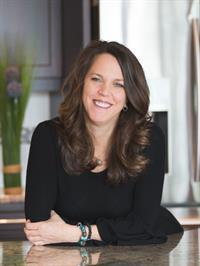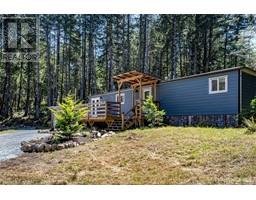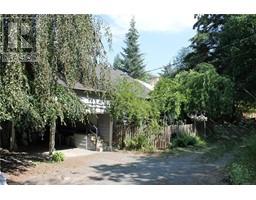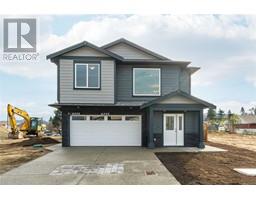2 629 Maple Mountain Rd Braemuir Estates, Duncan, British Columbia, CA
Address: 2 629 Maple Mountain Rd, Duncan, British Columbia
Summary Report Property
- MKT ID956138
- Building TypeHouse
- Property TypeSingle Family
- StatusBuy
- Added22 weeks ago
- Bedrooms5
- Bathrooms5
- Area3327 sq. ft.
- DirectionNo Data
- Added On16 Jun 2024
Property Overview
Stunning 3000+sf west coast contemporary ocean view home in Braemuir Estates on 9+ acres in the heart of beautiful Maple Bay! The main level captures the unparalleled ocean & mountain view from almost every room w/expansive floor to ceiling windows in the kitchen, dining & living room as well as the primary bedroom & ensuite. The kitchen boasts beautiful quartz countertops & custom cabinetry, a spacious island w/seating, quality ss appliances, & access to the most amazing deck space. The kitchen flows to the dining & living rm areas, equally as captivating w/a beautiful propane fireplace, hardwood flooring throughout, & add'l access onto the ocean view deck. Amazing primary bedroom w/WIC & ensuite that is a must see, again w/access to the deck to enjoy the hot tub & view! 1 other bedroom w/ensuite on the main level + 2pc main bath and laundry room. The lower level provides 2 more bedrooms, a storage room w/dog wash, and a private 1 bedroom self-contained in-law suite w/2 separate entrances & covered deck. Other features include new heat pump, heated tile floors in most bathrooms, detached garage with a spectacular ocean/mountain view (great for use as a workout room too!), propane bbq hookups, and circular cement driveway! This home enjoys a breathtaking setting on Maple Mountain, with hiking and biking trails galore! Maple Bay is a west coast destination on Vancouver Island with marinas, pubs and restaurants, and a Harbour Air float plane terminal for easy travel to/from Vancouver and Salt Spring Island. (id:51532)
Tags
| Property Summary |
|---|
| Building |
|---|
| Land |
|---|
| Level | Rooms | Dimensions |
|---|---|---|
| Lower level | Bedroom | 13'11 x 13'1 |
| Bedroom | 12'7 x 15'10 | |
| Ensuite | 8'3 x 5'2 | |
| Utility room | 13'0 x 10'8 | |
| Laundry room | 8'0 x 10'8 | |
| Bathroom | 4'10 x 10'8 | |
| Bedroom | 14'4 x 10'8 | |
| Kitchen | 16'4 x 12'1 | |
| Living room | 16'5 x 16'11 | |
| Main level | Ensuite | 7'9 x 7'10 |
| Bedroom | 14'4 x 10'5 | |
| Ensuite | 7'2 x 12'2 | |
| Primary Bedroom | 14'4 x 14'5 | |
| Bathroom | 4'8 x 6'10 | |
| Laundry room | 6'1 x 6'10 | |
| Kitchen | 10'4 x 16'6 | |
| Dining room | 8'1 x 13'10 | |
| Living room | 19'2 x 28'3 |
| Features | |||||
|---|---|---|---|---|---|
| Acreage | Private setting | Southern exposure | |||
| Wooded area | Other | Marine Oriented | |||
| Air Conditioned | |||||













































































