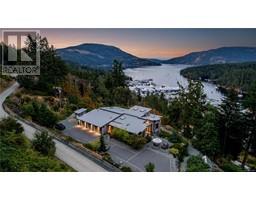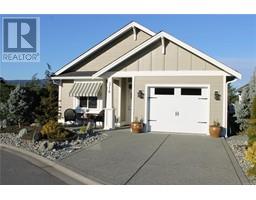22 1060 Shore Pine Close East Duncan, Duncan, British Columbia, CA
Address: 22 1060 Shore Pine Close, Duncan, British Columbia
Summary Report Property
- MKT ID982749
- Building TypeHouse
- Property TypeSingle Family
- StatusBuy
- Added2 weeks ago
- Bedrooms4
- Bathrooms5
- Area4795 sq. ft.
- DirectionNo Data
- Added On06 Dec 2024
Property Overview
Stunning West Coast Executive Home offering luxury living at its finest overlooking gorgeous Maple Bay! With 4795 sq/ft of crafted living space, this unique residence boasts unparalleled quality that will captivate the most discerning buyer. The chef's kitchen is a culinary dream with Sub-Zero/Miele appliances and gleaming quartz waterfall countertops. A walk-in ''Butler Pantry'' provides additional space for all your epicurean adventures. The home showcases a custom floating staircase in addition to a hydraulic elevator. The primary bedroom on the upper level is a true sanctuary, complete with a spa-like ensuite with walk-in shower and teak floors, while the partially finished lowest level of the home awaits your design ideas. Outdoor living space is equally impressive, with 4 spacious decks adding 2400 sq/ft of living space, creating an oasis for outdoor dining or stargazing. Breathtaking ocean views from almost every room offer a constant reminder of the natural beauty of the area. (id:51532)
Tags
| Property Summary |
|---|
| Building |
|---|
| Level | Rooms | Dimensions |
|---|---|---|
| Second level | Balcony | 11 ft x 7 ft |
| Balcony | 20 ft x 10 ft | |
| Bathroom | 5-Piece | |
| Bedroom | 12 ft x 9 ft | |
| Bedroom | 15 ft x 14 ft | |
| Family room | 17 ft x 10 ft | |
| Ensuite | 13 ft x 9 ft | |
| Primary Bedroom | 20 ft x 14 ft | |
| Lower level | Utility room | 20 ft x 19 ft |
| Recreation room | 31 ft x 15 ft | |
| Main level | Laundry room | 14 ft x 7 ft |
| Bathroom | 2-Piece | |
| Pantry | 14 ft x 11 ft | |
| Kitchen | 22 ft x 10 ft | |
| Dining room | 22 ft x 11 ft | |
| Living room | 41 ft x 24 ft | |
| Additional Accommodation | Bathroom | X |
| Bathroom | X | |
| Bedroom | 15 ft x 13 ft | |
| Living room | 19 ft x 17 ft |
| Features | |||||
|---|---|---|---|---|---|
| Private setting | Other | Marine Oriented | |||
| Air Conditioned | |||||






































































